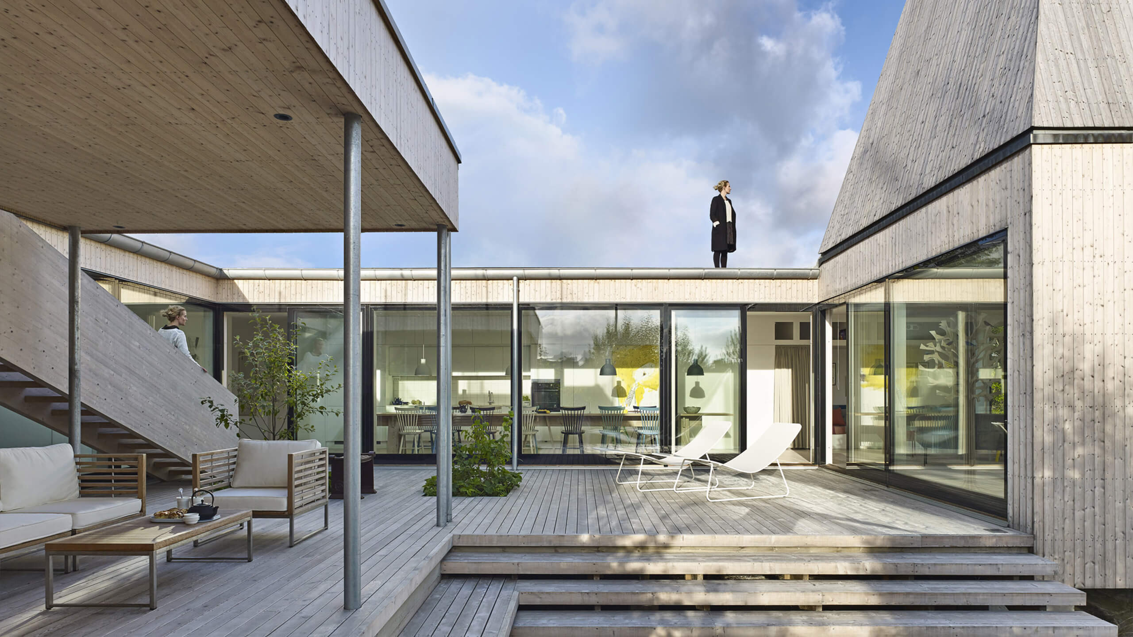
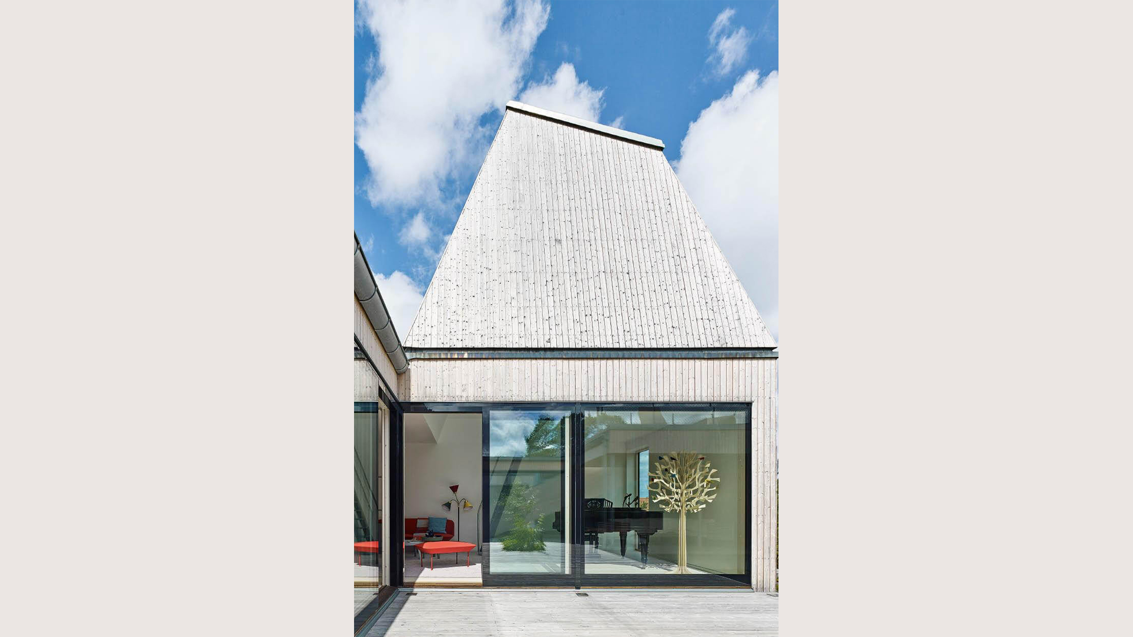
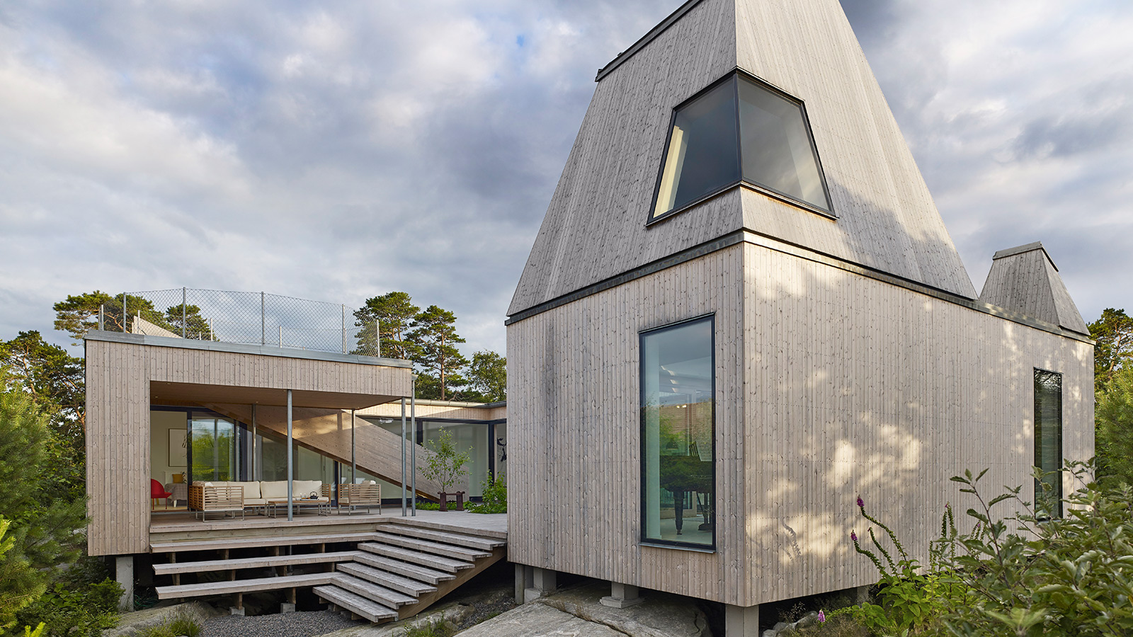
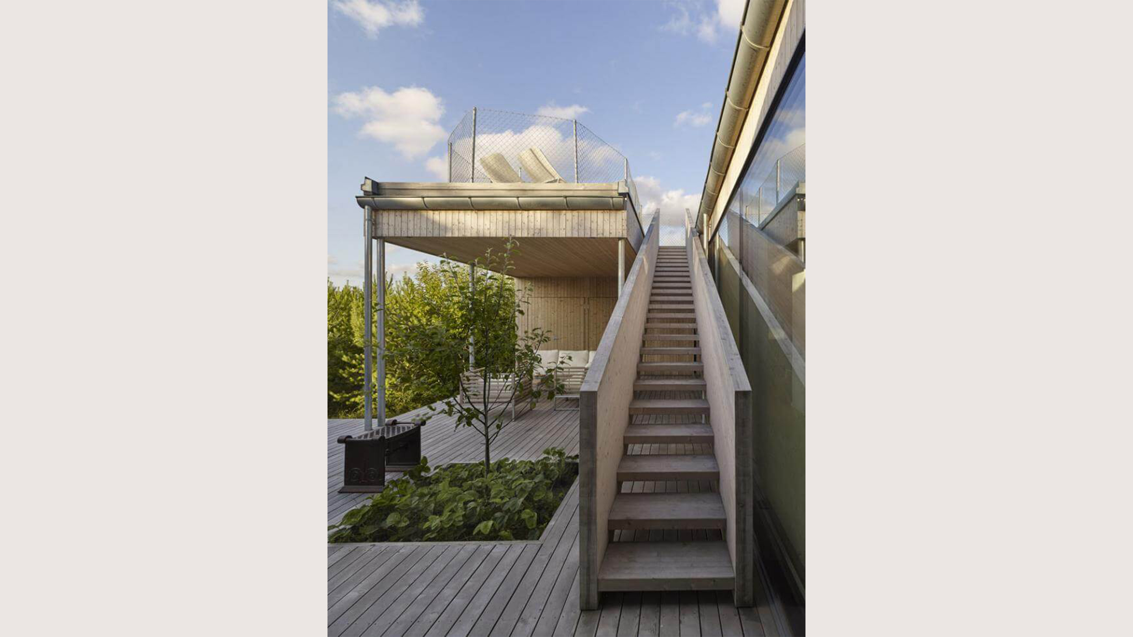
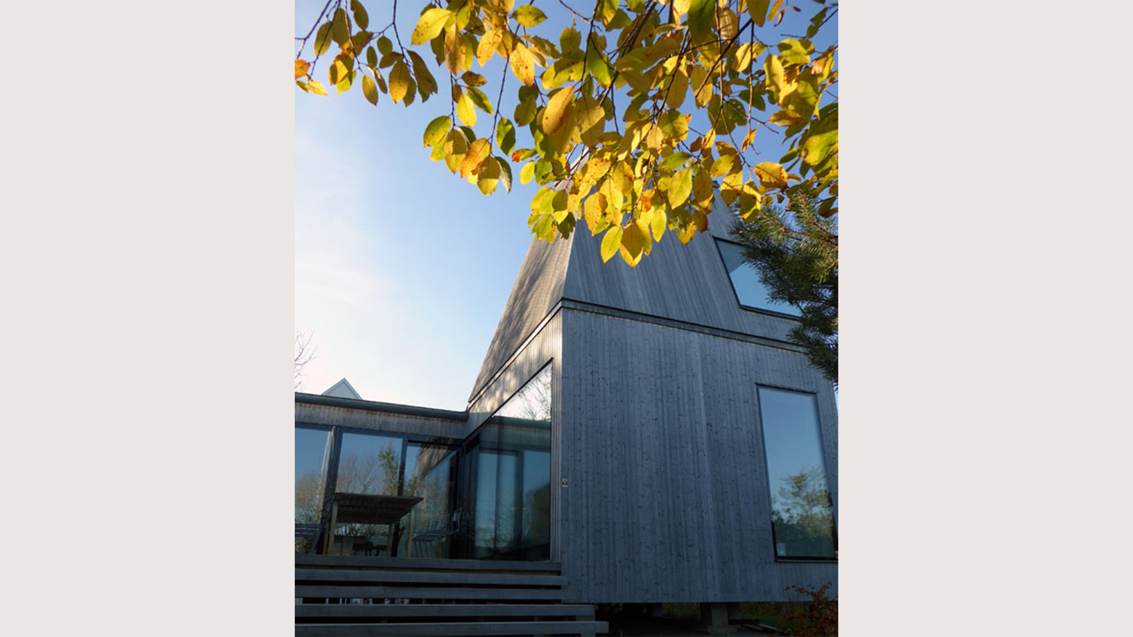
Villa Kristina
An iconic design renowned in the architectural world – Villa Kristina, designed by Wingårdh architects, was a hot topic when it was finished a few years ago. Things have become a little calmer around Kristina now, but for Sioo Wood Protection, the house is more interesting than ever. We went on an exciting trip to see how the Sioo:x product has developed over time. The entire outer façade of the building has been treated with Sioo:x. A total of 357 m² of wood have been protected against weather, wind and microorganisms.
- Location: Göteborg
- Time: 2014
- Architect: Gert Wingårdh
- Type of Wood: Fir
- Time elapsed: 2017
- Type of Sioo:x: Sioo:x Premium Panel
It isn’t easy to get to Villa Kristina. Näset peninsula is a labyrinth – a former area of holiday homes with winding roads over rocks and down small valleys that’s now become one of the most sought after residential areas in western Gothenburg.
Even when you’ve found your way to the address, the next question is “Where’s the front door?” There’s no main entrance to speak of, but instead a uniform and beautiful façade entirely made of wood. The fir panelling has greyed nicely, and is protected with Sioo:x against organic attack long into the future. The panelling shows no patches or uneven streaks. The end grain is standing up well to moisture. Mission accomplished – the purpose of our trip has definitely been achieved!
But you don’t simply walk away from Villa Kristina without more closely examining this renowned architectural marvel. Karin and Gert Wingårdh are the architects behind the design of Villa Kristina, and the house was a real hot topic when it was finished in 2014! The building is an atrium house, turning its back on curious neighbours but open onto a large inner courtyard with different levels, staircases and outdoor seating areas. Wood in different shades of grey gives a sturdy impression.
A lighthouse of inspiration
Villa Kristina sits on an elevated plot with its eyes on the sea. A tall lookout tower is the stand-out aspect, both in terms of height and design. The odd angle on the roof is a bit surprising at first glance, and you have to dig deep to find references. An image of the Tower of Babel appears, but is discarded just as quickly. In this coastal area close to Gothenburg, it’s probably better to simply think ‘lighthouse’. Light from the sun is reflected in the large glazed sections.
But the angle of the tower meant it needed specific treatment: the Sioo:x two-step wood protection system means that the surface protection (step 2) is applied a second time where required, to obtain a drier, more uniformly light coloured surface. On a vertical façade, this normally applies after 4-7 years. But here was a façade that wasn’t completely vertical or horizontal! After consulting with Sioo Wood Protection in Gothenburg, the family chose to re-treat the tower section itself after just 2 years. The other walls lasted longer, exactly as they should.
Today the tower is a lighthouse of inspiration: it raises the house up to a height of 4 metres, and gives a fantastic view towards the sea. An impressive roof terrace “lifts” the experience still further, so outdoor socialising is a constant temptation. Down a staircase is the actual patio, protected against the sun and wind from the east – essential on the west coast of Sweden.
Wood and granite in shades of grey
The patio timbers are also Sioo:x treated, and are turning a beautiful grey over the years, fitting in perfectly with the granite outcrops that protrude at various points around the plot. The building also rests directly on the bedrock, anchored by ‘plinths’ that give an elegant, light impression. An innovative way of creating a foundation – there’s no need for blasting, which saves both time and rock. Just like the rock, the Sioo:x-treated surfaces have a range of greys, which the owners love. They are careful to carry out maintenance washing to preserve the elegant appearance, adding a little extra TLC in the form of Sioo:x surface protection on exposed areas.
The Villa Kristina has inspired many people since it was finished, and the project is described in detail in the book series “Wingårdhs villor”. In the book about “Kristina”, the reader can follow the entire journey, from the very first meeting with the clients to the last nail being inserted. The book is illustrated with authentic images, planning permission documents and as-built drawings.