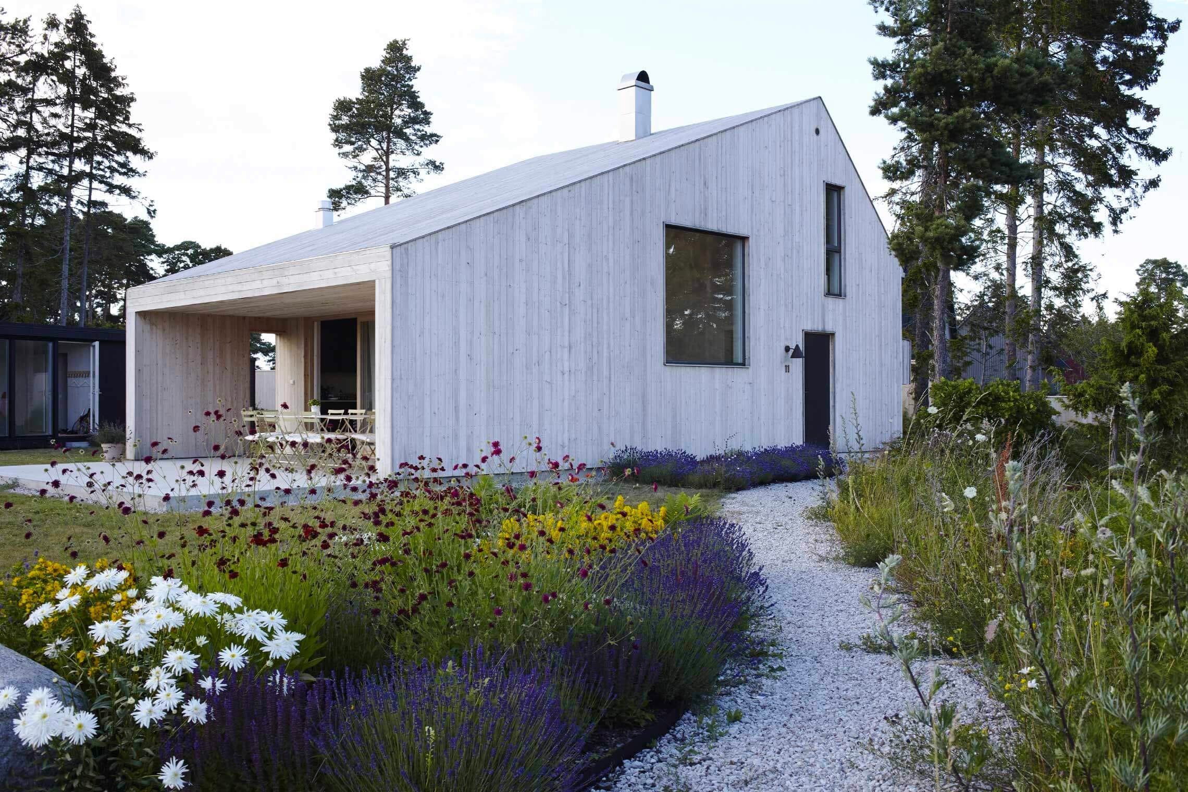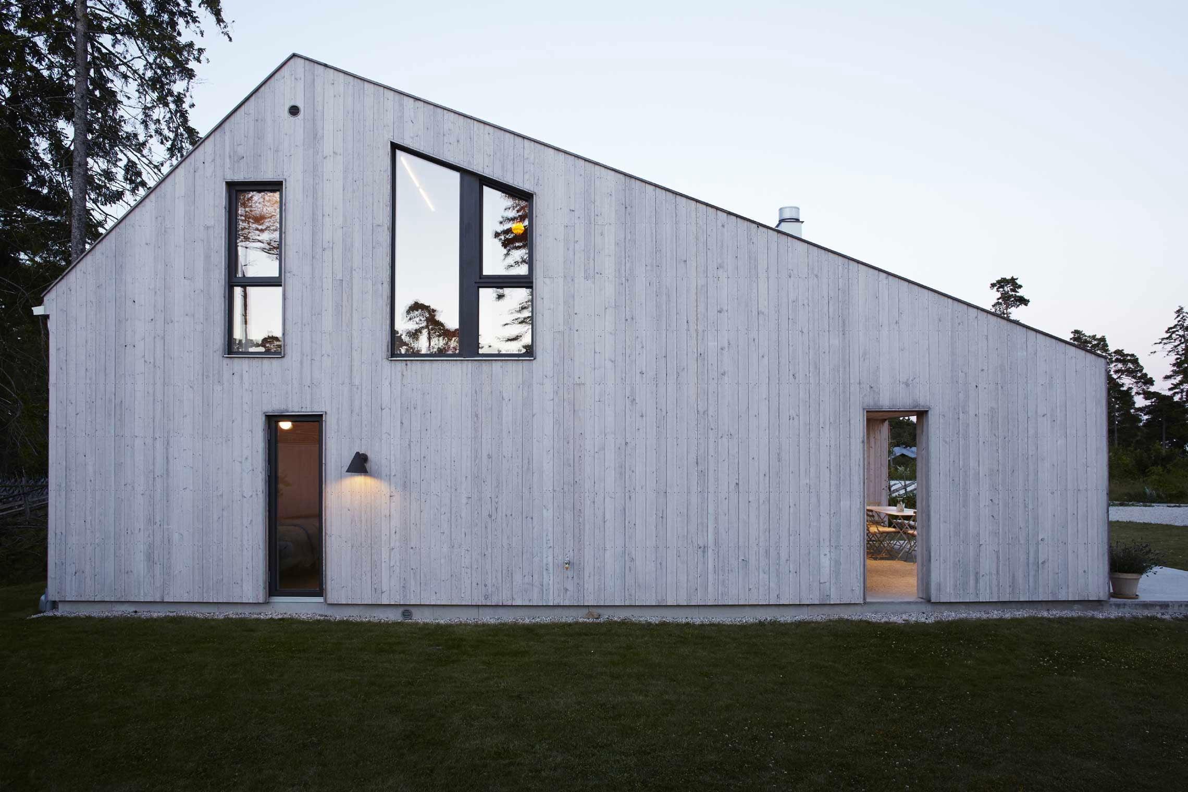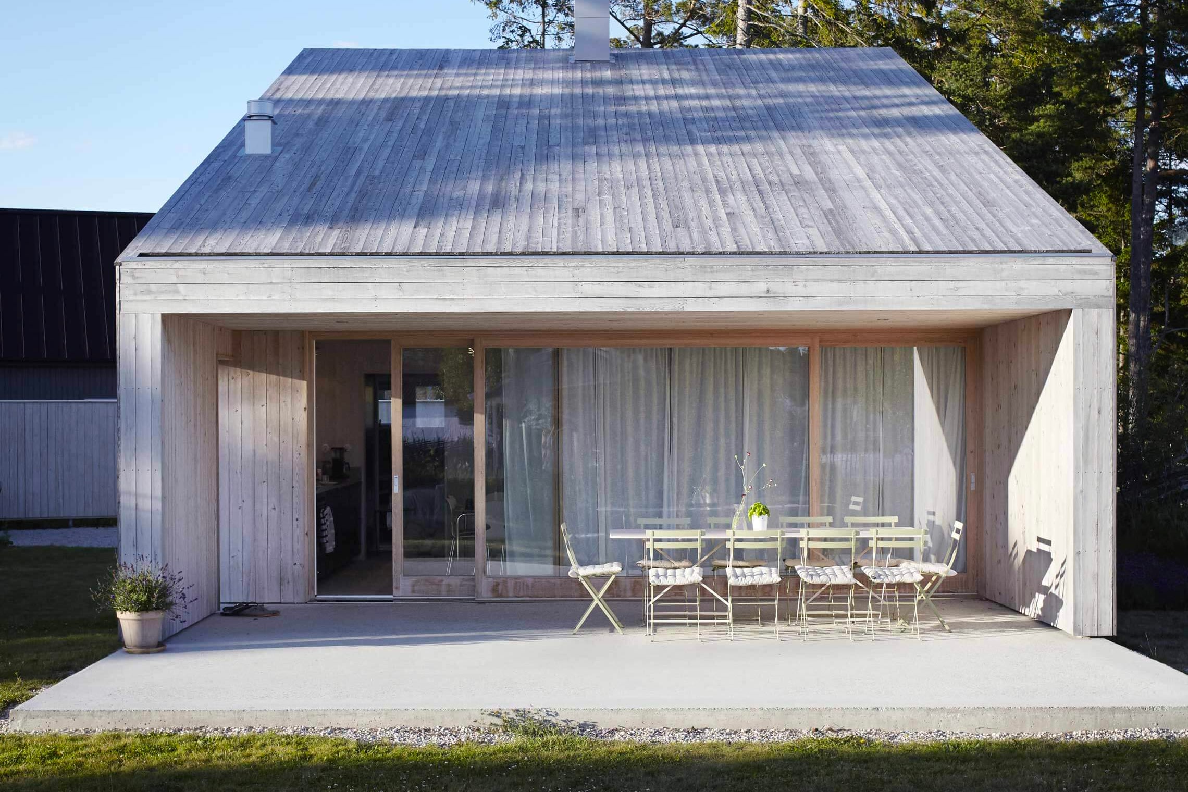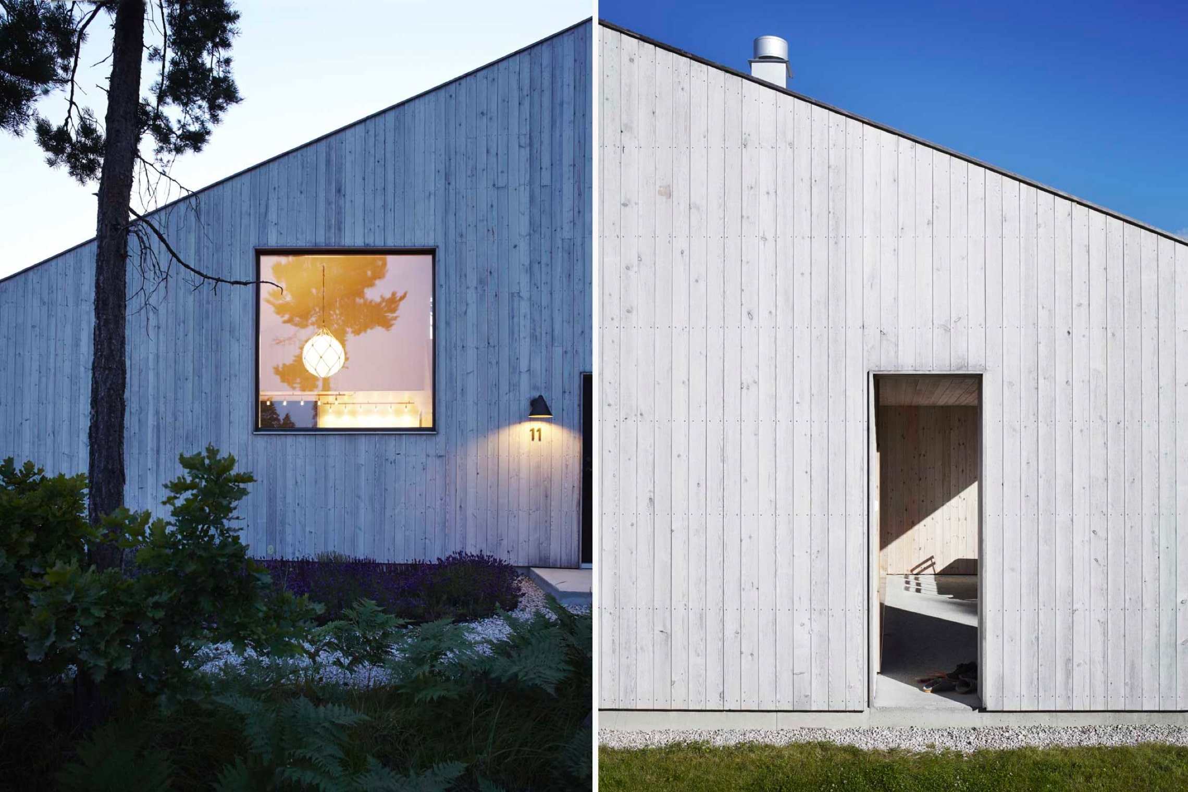



Windisch Summerhouse
An impression of Gotland in silver grey.
The windblown limestone island of Gotland inspired architect Patrik Windisch to design and build his own dream house; a compact and modern building with pared down, simple lines. The house stands stolidly, like a Gotland rauk, surrounded by greenery but close to the beach. A monolith in silver grey, it gets its lustre and hardness from SiOO:X Premium Panel.
-
Location: Gotland
-
Time: 2014
-
Architect: Patrik Windisch
-
Type of Wood: Heart-pine
-
Time elapsed: 2018
-
Type of SiOO:X: SiOO:X Premium Panel
The angled wooden roof is the first thing to catch the eye. Just like the walls of the house, it is clad in Gotland heart pine, and leans far out over the patio where the family prefer to spend the summers. The bold design was inspired by an ancient Gotland construction method.
“It’s a modern interpretation of the faltaket, a traditional Gotland roofing method using roofing boards”, explains Patrik. “Although back then the boards were covered with tar, while today we have SiOO:X as a good alternative to that.”
With SiOO:X, the roof and façade take on the dominant grey colour of the island – a grey that shifts between white and silver depending on the light and weather conditions. The panelling is also an excellent match for the light concrete on the patio and the paths of limestone gravel in the garden. As an architect, Patrik Windisch prefers to work with materials that turn grey naturally, such as larch or cedar. For his own summer house, he made use of the patented silicon technology in SiOO:X, which accelerates the natural maturing of the wood.
“I wanted a sustainable and beautiful outer shell for the house, where the roof and walls should become a single unit, with the same material and shades, even over time”, explains Patrik, continuing: “The uniform light grey surface that Sioo:x produces is exactly what I was looking for! And the fact that it was then applied to Gotland heart pine, built by a Gotland construction company with carpentry carried out on the island, makes the house a locally-produced and environmentally friendly project.”
The house almost entirely consists of wood on the inside too. The common spaces have walls and roofs in vertical, white-pigmented pine panelling. A 22 mm square section trim strip in the same wood and treatment is used throughout the entire house, binding together floor, door and window trim. Gotland limestone from Norrvange has been combined with elements of copper and bronze in luminaires, mixer taps and door fittings.
The special thing about the floor plan is that the volume and light are exploited to the maximum. The 80 m2 house contains four bedrooms, a kitchen, dining area, two living areas, wc/shower and utility room. A straight staircase with a built-in fireplace is positioned centrally, benefiting from the double ceiling height.
“I’m really happy with the feeling of space and light the house gives. When you move up the staircase to the next floor, the house feels a lot larger than you’d expect from the number of square metres it covers”, says Patrik.
The Gotland dream house has become a favourite destination for the entire family. A space to breathe during the long summer holiday, but also when they want to escape from everyday life over a dark November weekend. The house can be used all year round, and Patrik loves the location regardless of the season.
“After many holidays on Gotland, which always felt too short, this plot turned up and we took the chance to create our own haven here on the island!”
Patrick thinks that, as an architect, it was a unique challenge to design and build his own house. It didn’t merely involve bringing together the architecture, material and finances, but also taking into account the requirements in a classic summer house area and drawing up a number of different sketches before he and his family were happy. “There are undoubtedly more economical material choices, but combined with a compact, effective floor plan the project just came together”, says Patrik. The house was constructed in 2014.
After four years of pure joy at the result, in 2018 it was time to give the façade and roof their last treatment with SiOO:X Surface Protection Panel. Patrik says, “Maintenance is important, and it gives life to the wood, even now after many years. If you just give the roof and façade a little love on a regular basis, the overall impression is durable and attractive.”