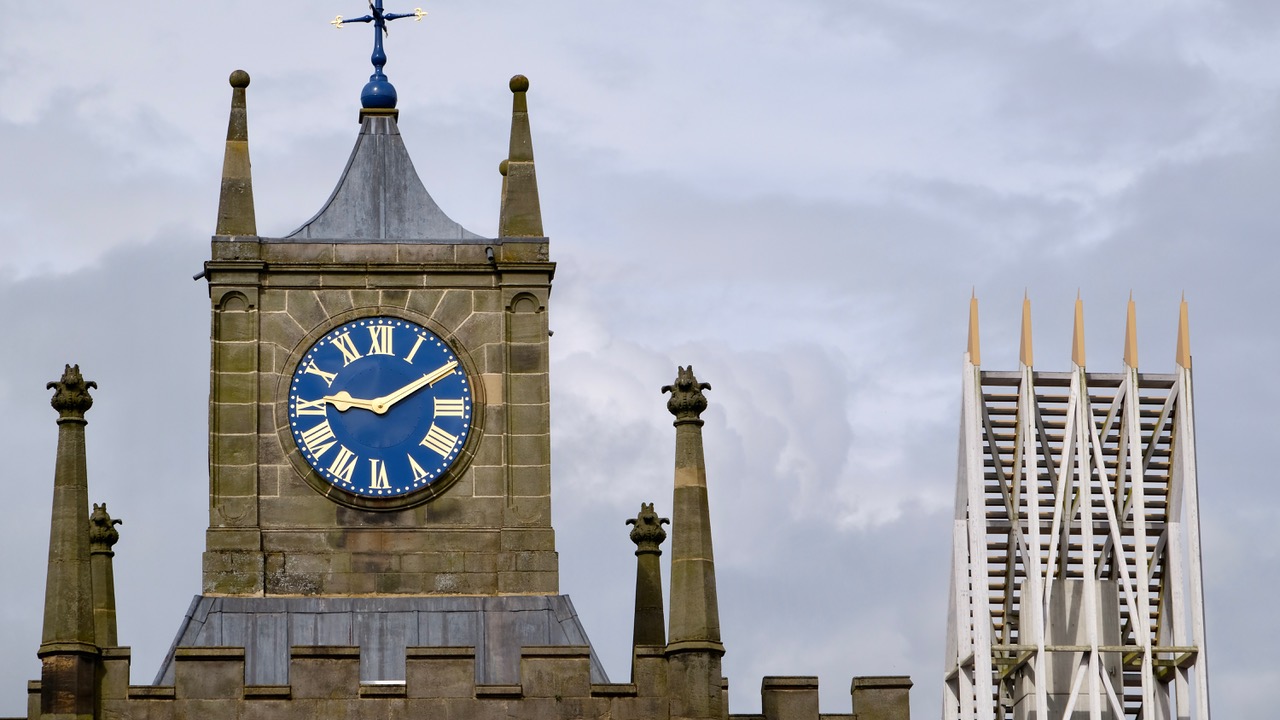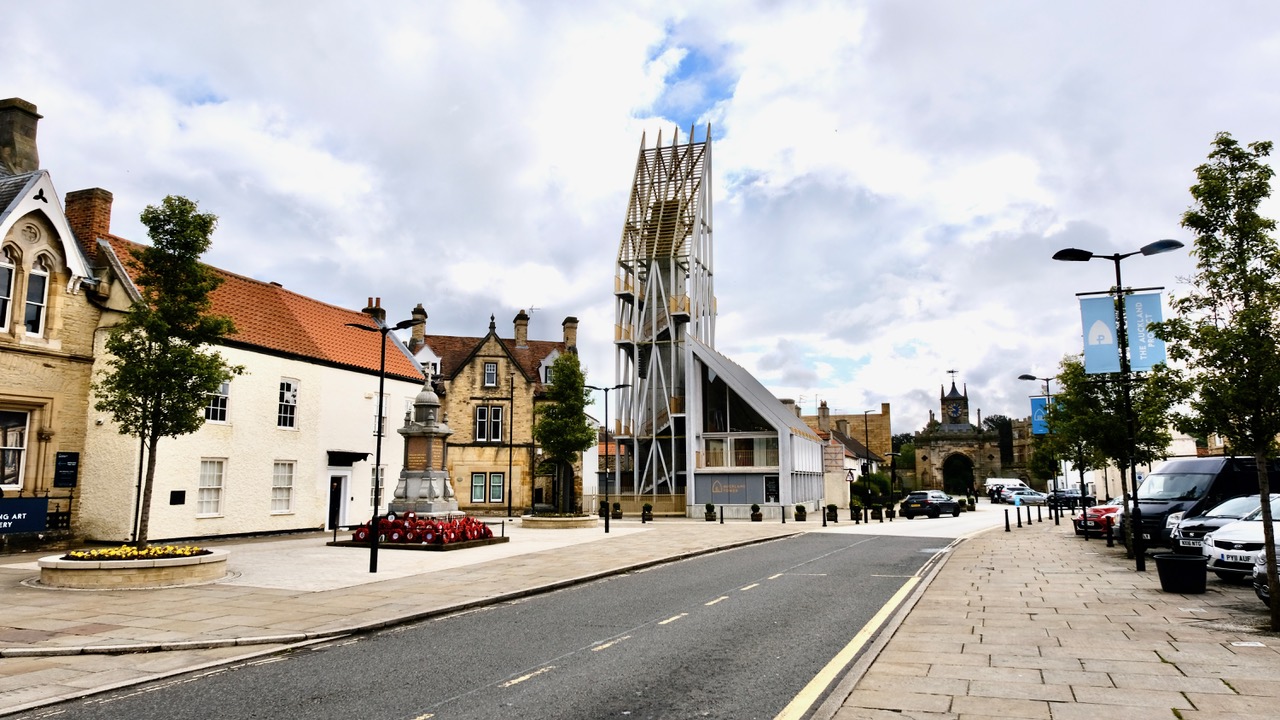RIBA Award to Auckland Castle, Tower and Faith Museum
Auckland Castle, Tower and Faith Museum is the winner of the RIBA Award, North East, Building of the Year 2024, and the Conservation Award, boasting exemplary contemporary and sustainable architecture.
Auckland Castle is a grade I listed medieval episcopal palace that has been the seat of the Bishop of Durham for nearly a millennium. Sitting to the north of Bishop Auckland, it is nestled between the rivers Wear and Gaunless. Since acquiring the site in 2012, the Auckland Project has been transforming it into a centre for arts, culture and heritage for locals and visitors. As part of the transformation, a collection of elements with differing forms and uses has been delivered.
The Auckland Tower and Faith Museum, both by Níall McLaughlin Architects, are welcome new additions. The Tower acts as a beacon for the town and gateway to the Castle grounds, while the Faith Museum with its compelling barn-like form provides space for exhibition displays on faith in Britain. Painstaking conservation works to Auckland Castle by Purcell help safeguard its historic fabric for future generations.


SiOO:X bestows durability for the years to come
First glimpsed as you cross the Newton Cap Viaduct to the town, the Tower’s pointed timber structure peeks above the surrounding townscape.
Its prominent setting to the north-east of Bishop Auckland Market Place makes this a focal point for the town, ideal as a welcome building for the Castle. Inspired by historic siege towers, its SiOO:X-treated, now weathered larch timber frame is impressive and enticing. The events hall, within the angular roof form of the Tower’s base, offers a light, welcoming space for the local community. Visitors are encouraged to advance up the Tower via the enfolding external stair with its protruding metal platforms providing an oversized playground for all ages.
The Tower and Welcome Building have weathered extremely well with the SiOO:X Light-Grey Pigmented treatment showing remarkable durability. The pictures above were taken on the 14th June 2024 showing the Tower structure seven years after first exposure on the Bishop Auckland site and the integral Welcome building six years. The buildings have been exposed to a wide range of harsh weather covering freezing winters to scorching summers. A feature throughout has been prolonged spells of wet and windy conditions.
The timber surfaces overall are in excellent condition. On walking into the market square today there is the same sense of joy and amusement as felt at the opening in 2018. As expected, some cleaning and maintenance of the tower structure is suggested on some of the internal beams.
The Castle itself has undergone substantial enhancements including the conservation of state apartments and domestic rooms and the provision of new learning, catering and retail spaces. The aim was to improve accessibility and energy efficiency while preserving the building fabric.
The vibrant colour scheme, guided by a detailed architectural paint analysis, draws you further through the sequence of spaces before progressing into the vaulted corridors.
The ambition of the brief and its thorough execution mark Auckland Castle as a valuable extension to the town, offering visitors and locals moments of amusement, reflection, and education while supporting the longevity of the built heritage.