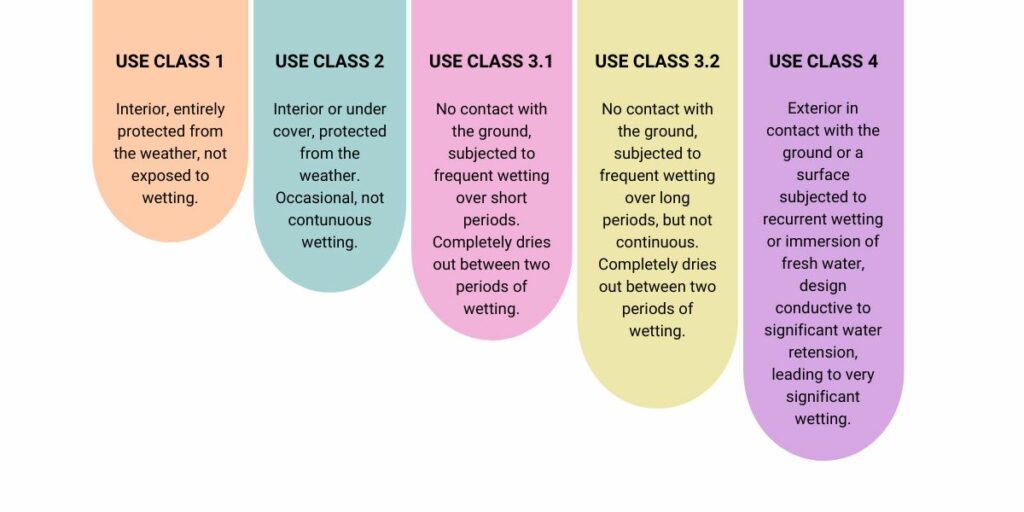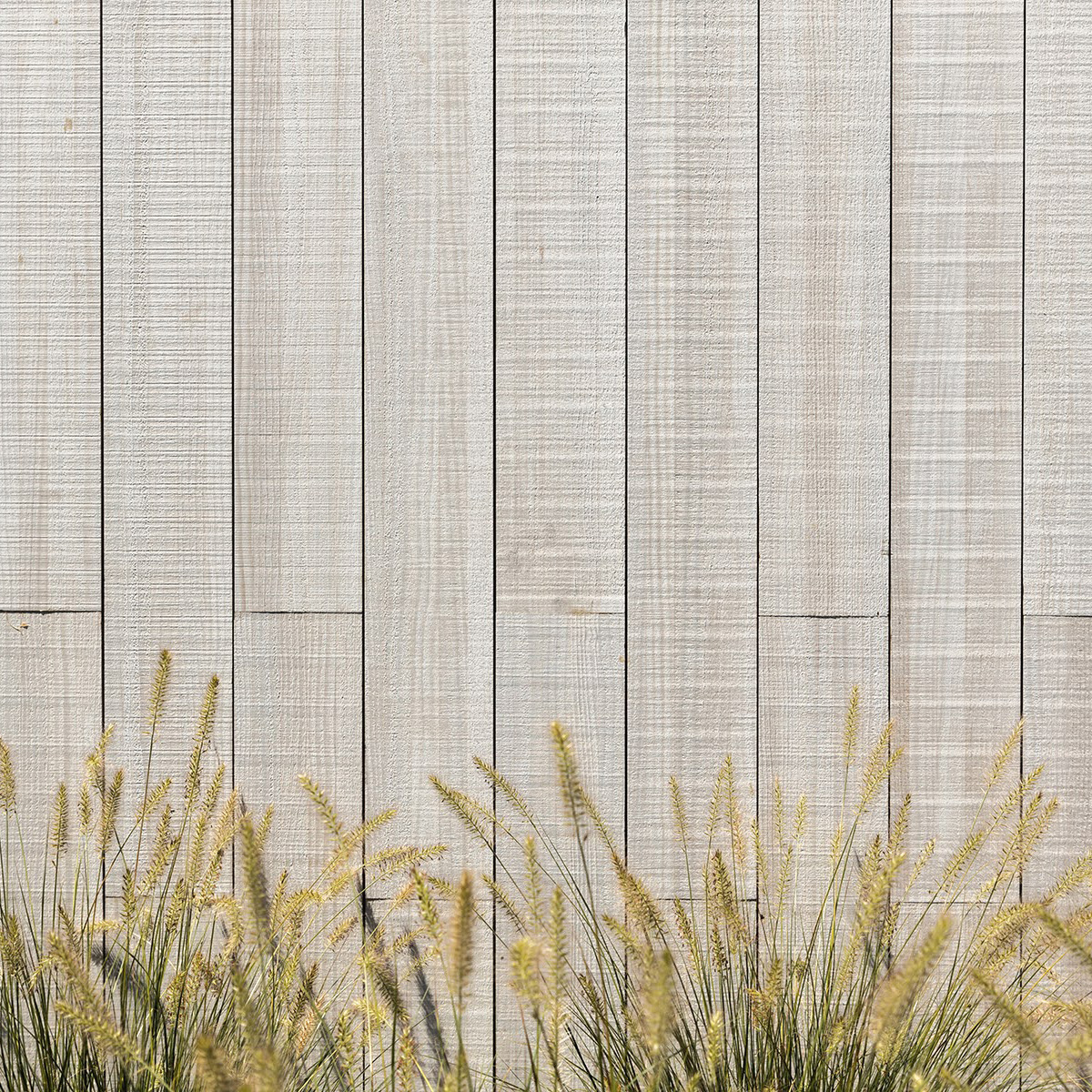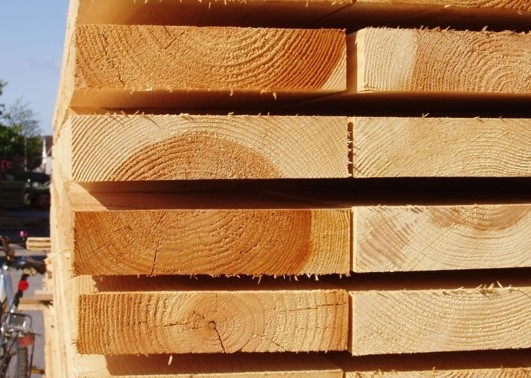Specification and Application Advice
SiOO:X is specified extensively for the protection of external timber facades.
External timber cladding is an increasingly specified design feature on buildings in the UK and Ireland. Timber possesses inherent strengths and qualities which can yield high levels of thermal comfort, sound mitigation and humidity moderation. This together with timber’s remarkable ability to sequester carbon and the looming climate crisis has led to a major increase in the use of timber in building design and construction.
The commisioning of low impact, low energy consuming buildings will become normal and desirable and drive the increasing use of timber. For this this to be sustained, the very best design practice has to be applied at all levels and for the use of all products so that buildings are fit for purpose and achieve their performance goals.
The advice below sets out some of the important design details and practice in specifying SiOO:X for timber cladding.

The SiOO:X system is used as a surface protection system which is suitable for Use Classes 1, 2, 3.1 and 3.2 according to EN 335 Part 2. If additional protection is thought necessary for Use Class 3.2 applications, then the SiOO:X Wood Protection System can be applied to preservative treated wood or to thermally treated wood.
The SiOO:X system brings many benefits through the innovative use of proven, patented silicate wood modification technology. Properly applied to well designed and detailed timber structures using well chosen naturally durable timber, SiOO:X enhances the protection of the timber against degradation through fungal and insect attack and UV damage. It does this in an eco-friendly manner, giving long life and an aesthetically pleasing appearance with even weathering.

Design considerations relating to water penetration
SiOO:X gives excellent performance if used correctly on cladding structures that have been designed and installed using sound rain screen design principles and practice.
Most failures in timber buildings are caused by water; either the timber was installed at the wrong moisture content for its intended use or it became wetter in service than was allowed for in the design. Timber-framed and -clad walls are exposed to external wetting by rain or other precipitation, from water vapour carried in humid external air and from water vapour diffusing into the wall from within the building. Rainwater is usually the dominant wetting mechanism in the UK and Ireland.
Any wood protection treatment system cannot fully mitigate the impact of poor design and flaws in detailing which allows moisture and rain penetration into the timber so that it becomes wetter in service than was allowed for in the design. There are important design choices1to be made in designing for durability of timber facades. Some of the key choices are:
Deflection: Rainwater is deflected away from the facade using eaves and flashings; from an even weathering consideration larger eaves can be used in the design as SiOO:X prevents differential weathering; at the minimum it is important to protect the wall head using a projecting flashing; flashings lower down the wall should have similar projections
Drainage: Rainwater that enters the facade assembly should be able to drain out at the base of every cavity; horizontal surfaces should be sloped wherever possible
Drying: Include a well-ventilated and drained cavity behind the cladding. Cavities should have openings at the top to promote moisture evaporation; on wet sites cavities always need to be ventilated (open at the top and bottom) to allow through flow of air; on dry sites there is less need although it is still a useful precaution against storm events; any building regulations for the project requiring cavity barriers behind the timber cladding need to be noted – the barriers need to be ventilated to promote evaporative drying yet they also need to block off air movement during a fire, and minimise the degree to which they span across separating wall junctions.

Durability: For use in external conditions, timber should be selected for it’s biodegradation resistance (natural durability). The heartwood from suitably durable species (minimum of durability class 3 according to BS EN 503-2) should be specified for external cladding or decking purposes. Sapwood in all species is classified as non-durable and should be excluded from exposed surfaces. Where sapwood is present, care should be taken when the timber is milled, graded and installed to ensure that any sapwood is to the rear of the board.
Where lower durability timber is being used, or where the presence of sapwood is of concern, preservative treatment should be considered to ensure the timber meets the appropriate use class.
Splash lines: A common problem occurs where timber cladding is brought too close to the ground or another horizontal surface. The resultant splashing causes rapid localised weathering and can lead to fungal decay. In the UK a minimum 200-250 mm should be considered
Window installations tend to be a weak link in the facade in terms of weather tightness and poor design can lead to water ingress. Most weather tightness problems occur at the junction between the base of the window and the wall and a properly designed and installed flashing is essential at this point with clearance between the cladding and flashing. Equally, clearance between the flashing at the window head and the base of the cladding above it should be ensured.
Many of the design challenges presented by timber facades occur at junctions such as corners, around windows or where different cladding materials meet.
Cladding board configuration: This needs to be given careful consideration and board profiles and board orientation determined. The movement involved in a specific timber and board width combination should be calculated and the board installation detailed to accommodate movement. A key issue is the detailing of the junctions between boards to allow movement. If the facade has staggered joints there should be a gap between the board ends to avoid water entrapment. If vertical boards are joined in this way, their ends should be sloped outwards – all end grain should be sealed.
The design of the cladding should avoid moisture traps and projections which will allow splash back onto the cladding. Cutting the ends of vertical boards to an angle will allow moisture to drip from the ends of boards more easily. Where end grain of boards is present, for example at running boards in the cladding, or when the end of a board meets a corner post detail, a gap of at least 8mm should be left to reduce the chance of water sitting against the end grain and being held there through surface tension. Once again, cut on a slight angle to shed water to the outside.