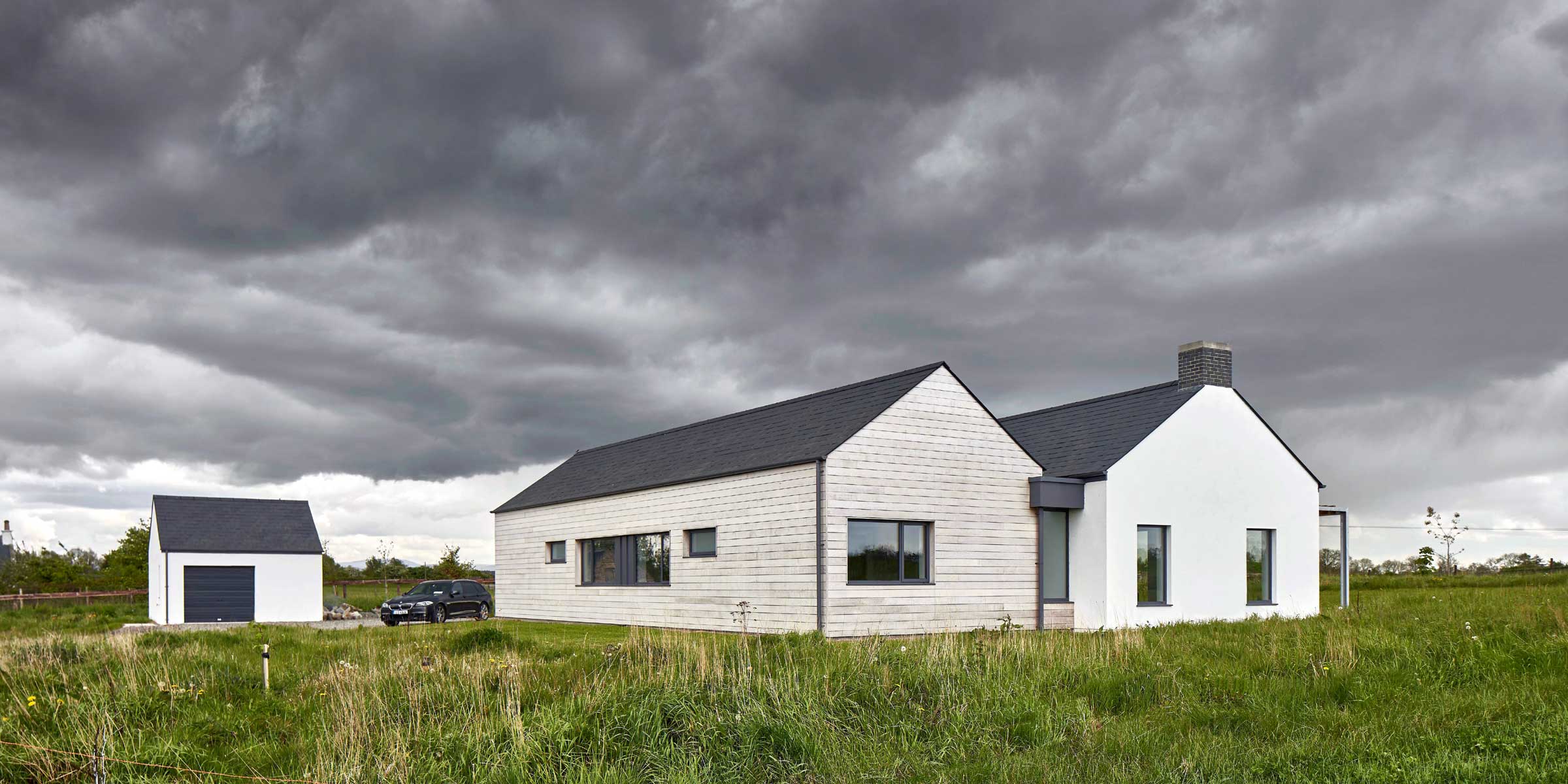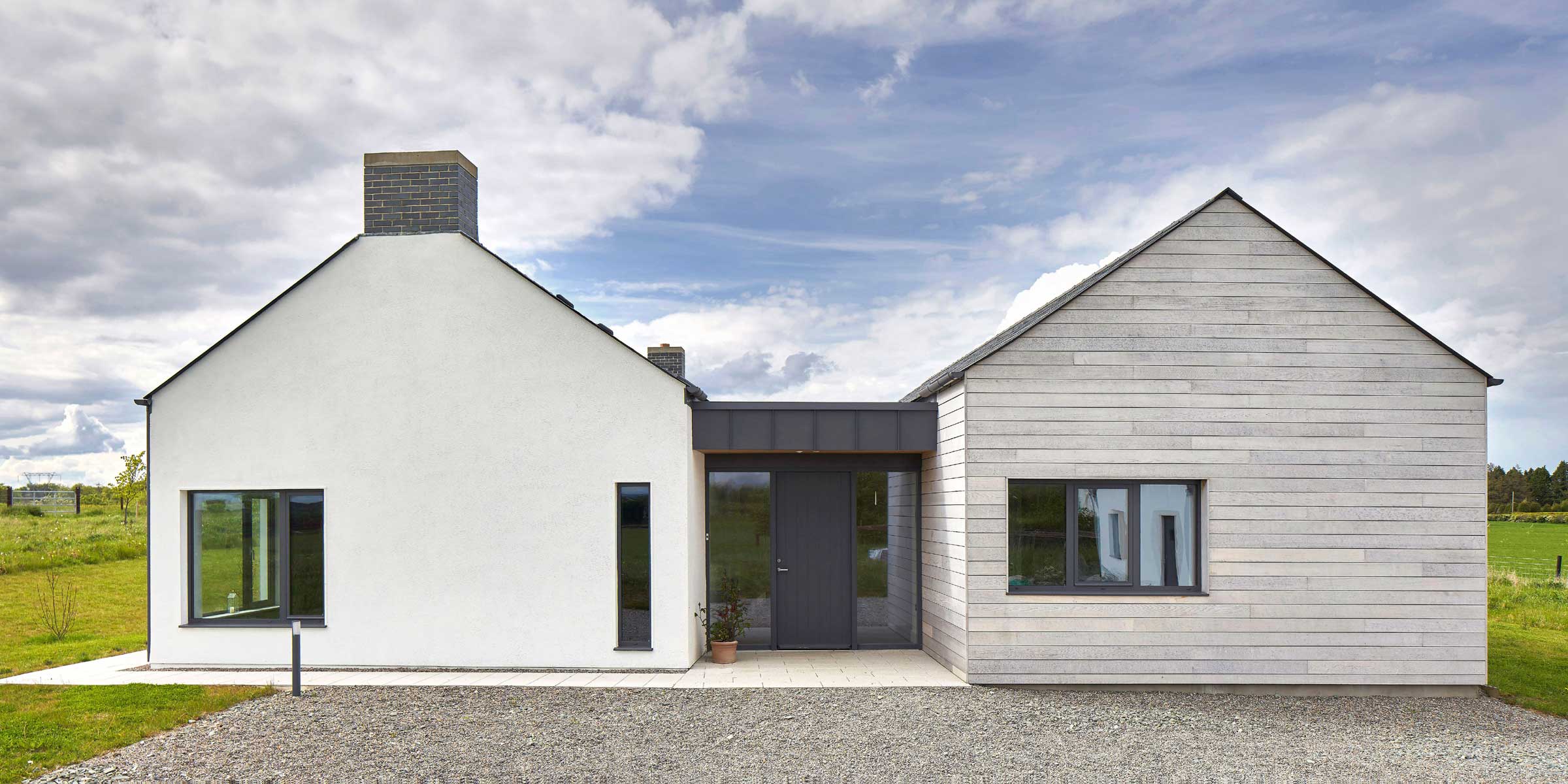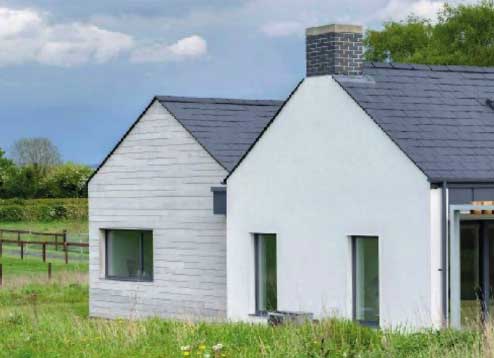

Passive House , County Kildare
Welcome to an “A-rated” passive-designed, part cedar clad house in County Kildare – a modern interpretation of the traditional Irish vernacular rural form. This is a demonstration of the use of external timber cladding treated to weather in a natural colour and designed to complement the traditional white rendering. SiOO:X is at its best here in complimenting traditional vernacular design and encouraging the use of carbon sequestering material.
Until the mid-nineteenth century the vast majority of the people of Ireland lived in houses that they built themselves with the help of family and neighbours. This vernacular building culture drew on design templates rooted in a long-standing tradition in Ireland.
But what exactly is “the vernacular”, what does it mean? It’s the name given to the type of building, in any country, that has developed based on local needs and available materials, and reflects local traditions. Originally, trained architects were not involved, but buildings resulted from the skills of builders and craftspeople from the area.
The Irish vernacular house of the nineteenth or early twentieth centuries formed part of the European ernhaus (hearth house) tradition within which the main cooking hearth was the lynch-pin of the dwelling. It was/is rectangular in shape, most frequently single-storey, often with a loft, and one room in depth, with each room being entered from adjoining rooms, rather than through a formal hall. Door and window openings were placed in the long walls of the building and fire-places set in the middle of the cross-walls. The doorway and one window of the façade belong to the kitchen and the other windows allow light to enter the rooms ’above’ and ’below’ this central space.
- Location: Naas, County Kildare, Ireland
- Architect: HOUSE7 architects
- Time: 2017
- Type of Wood: Cedar
- Time elapsed: 2019
- Type of SiOO:X: factory treated with SiOO:X, supplied by MTS
- Photo: Gareth Byrne

Over time the vernacular has gradually disappeared with the advent of pattern-books and architect, engineer or technician-designed buildings. Vernacular architecture as it survives today is the recent manifestation, largely built between 1650 and 1850, of an approach to building that began in remote antiquity.
Fortunately, the form is still evident across Ireland. Buildings are being renovated and added to and when this is done with sympathy and a replication of the clean simple lines and proportions associated with the vernacular, the result is a building that sits naturally in and compliments the landscape. New buildings using the vernacular form are also being designed.