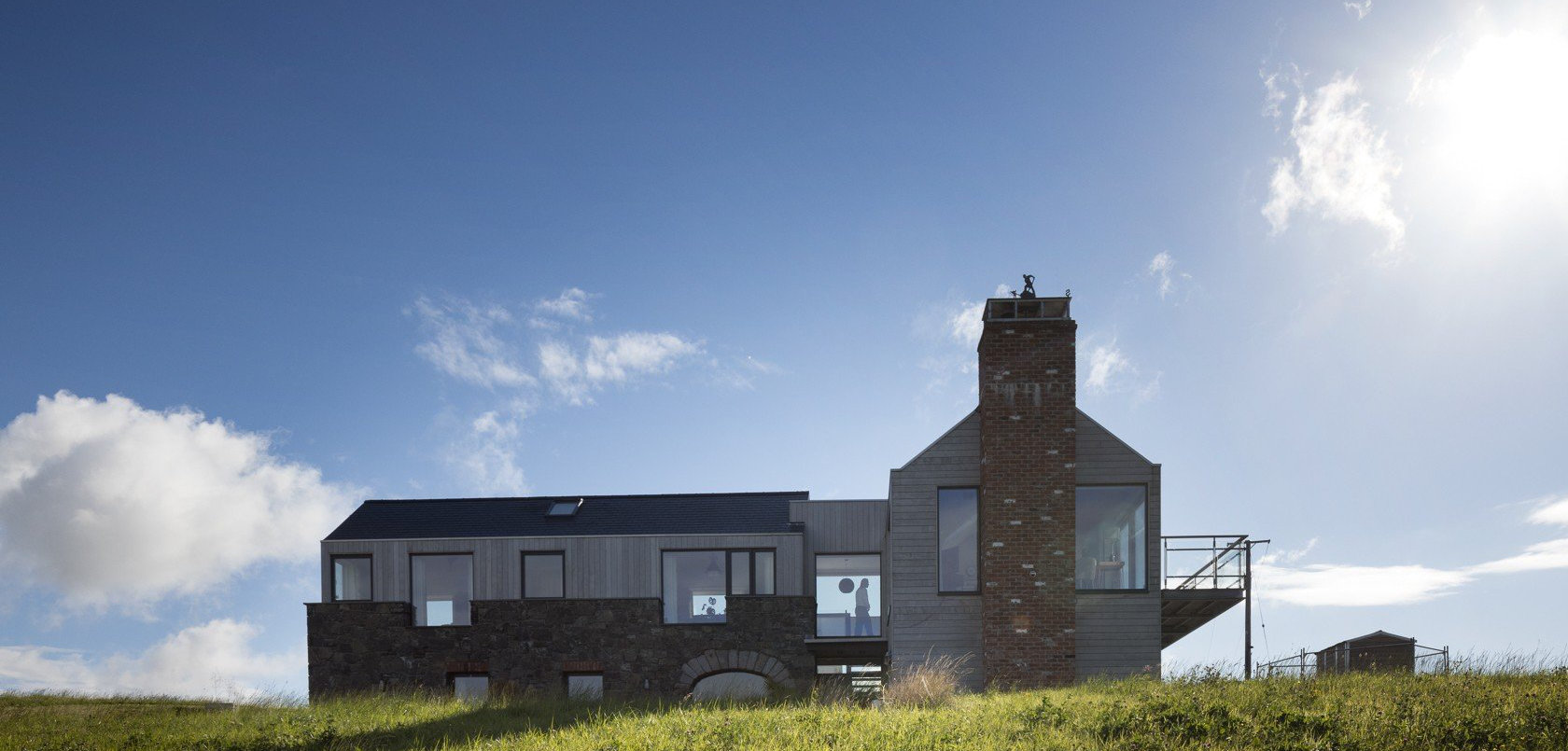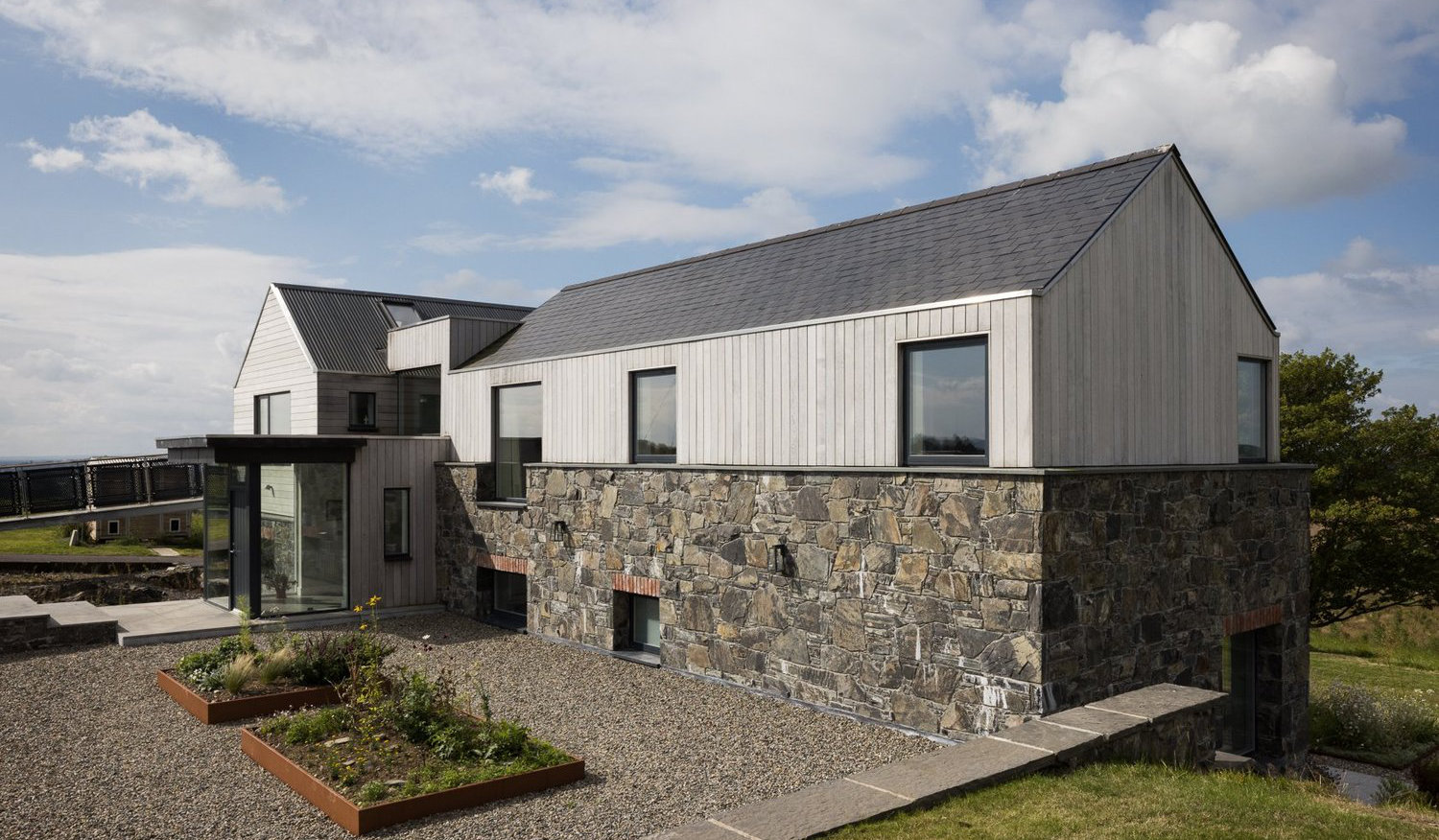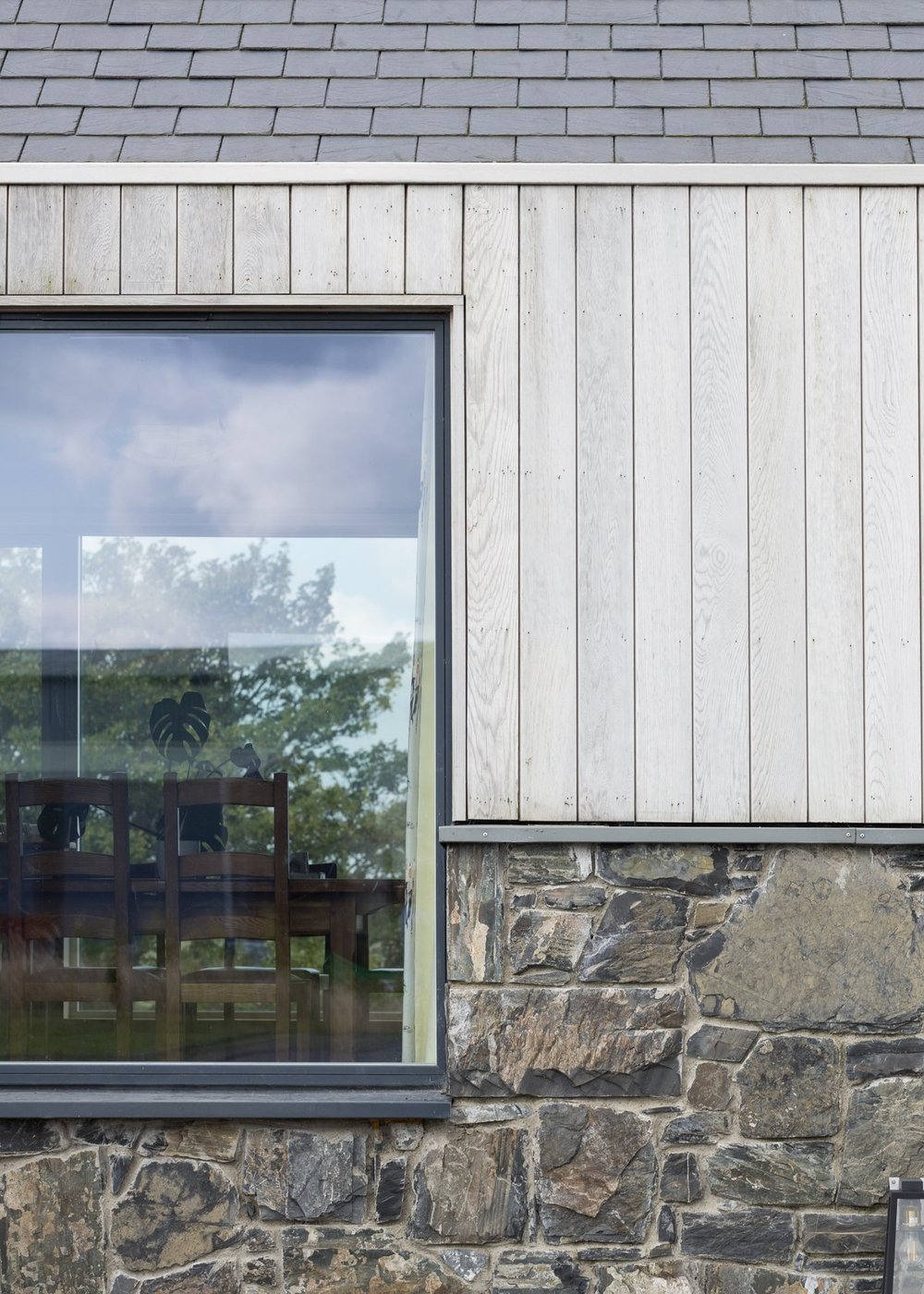

Split levels
Sitting lightly into a steep slope, this rural split level farm house allows the residents to benefit from the views out to Dundalk Bay.
The architects at McNulty Smyth Associates had the ambition to design a split level stone and timber house that would fit perfectly into its location. The whole living area is elevated by 1/2 storey above the entry level, accessible by a ramp on the outside. The solution combines a perfect view on the upper level and various storage possibilities on the lower floor.
Local natural materials and elements such as the arched window are used to echo an existing barn on the original farm that had fallen into a condition beyond repair. This house is a timber frame construction, with the clients keen to use all natural breathable materials and paints throughout. SiOO:X plays an important part these choices, since the silicon-based wood protection system is permeable, lets the wood breathe and strengthens the wood fibers at the same time. Unlike other products, SiOO:X does not rely on fossil oils / plastics, but instead achieves its durability through a mechanical process. Read more about “Tests & proofs” regarding Sioo’s patented technology.

The split level House is a truly sustainable building. Heating is by air source heat pump to underfloor heating and direct control ventilation was integrated. Insulation is breathable wood fibre insulation of different grades to floor, walls & roof. McNulty Smyth Associates provided both architectural & engineering services.
Photo: Aisling McCoy