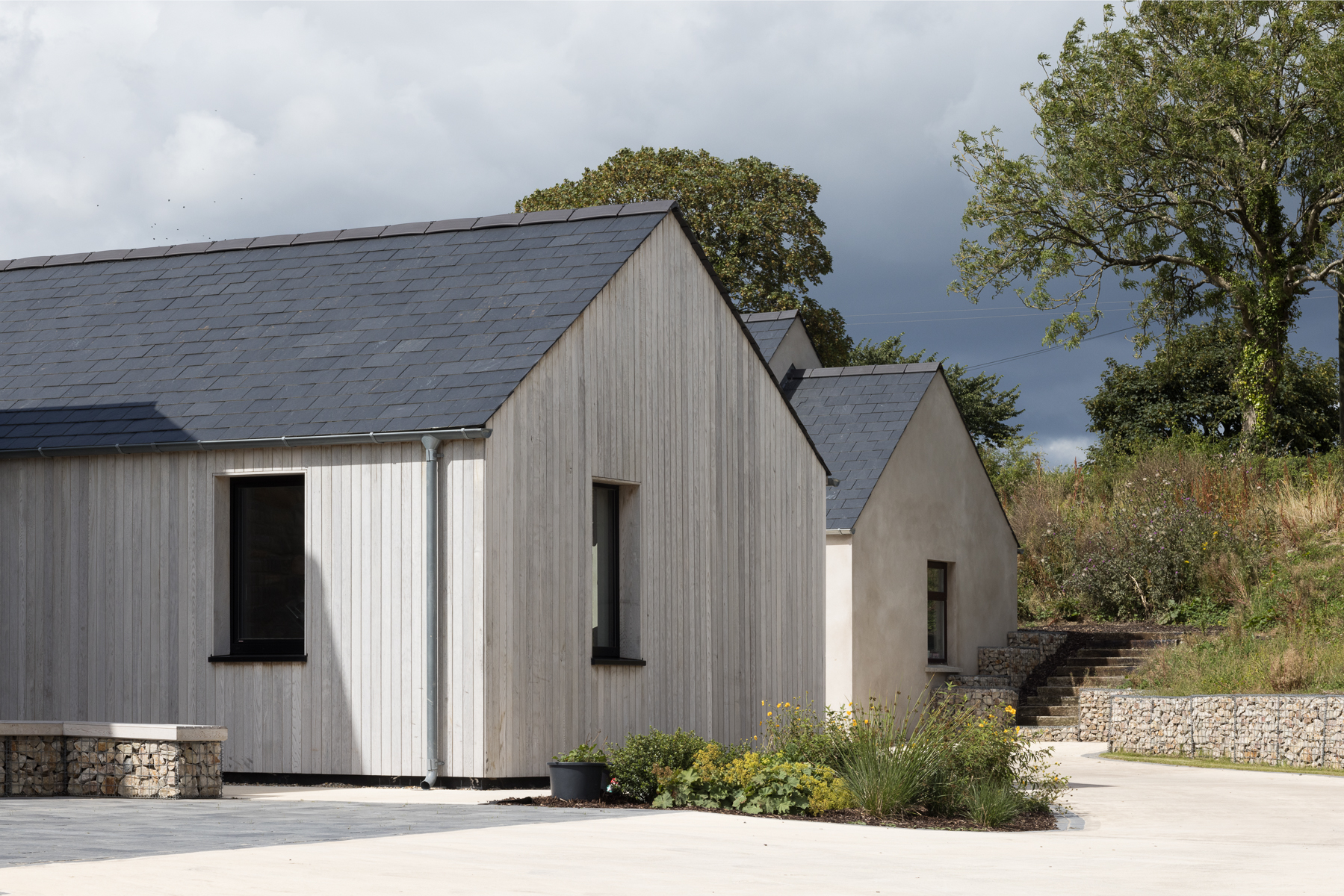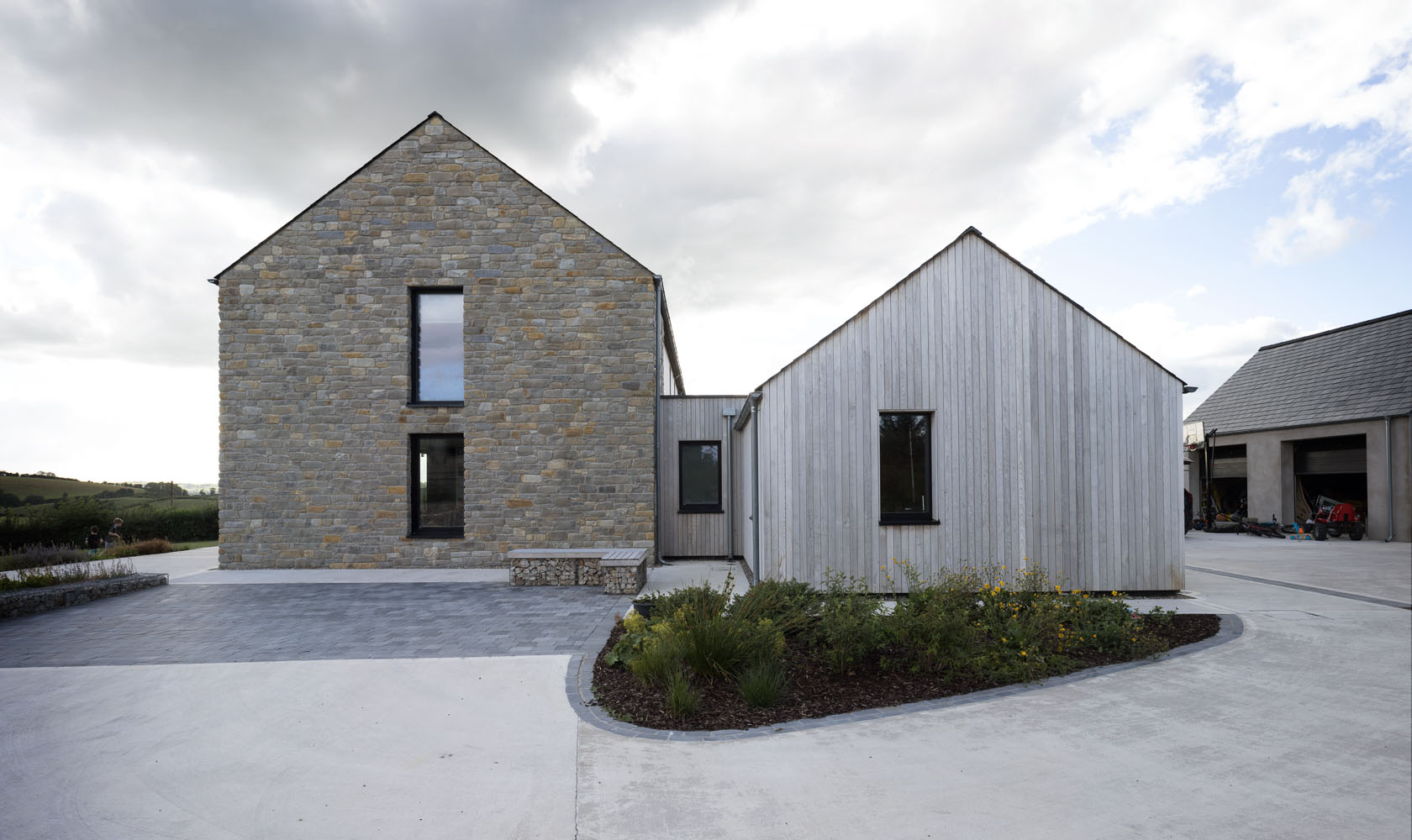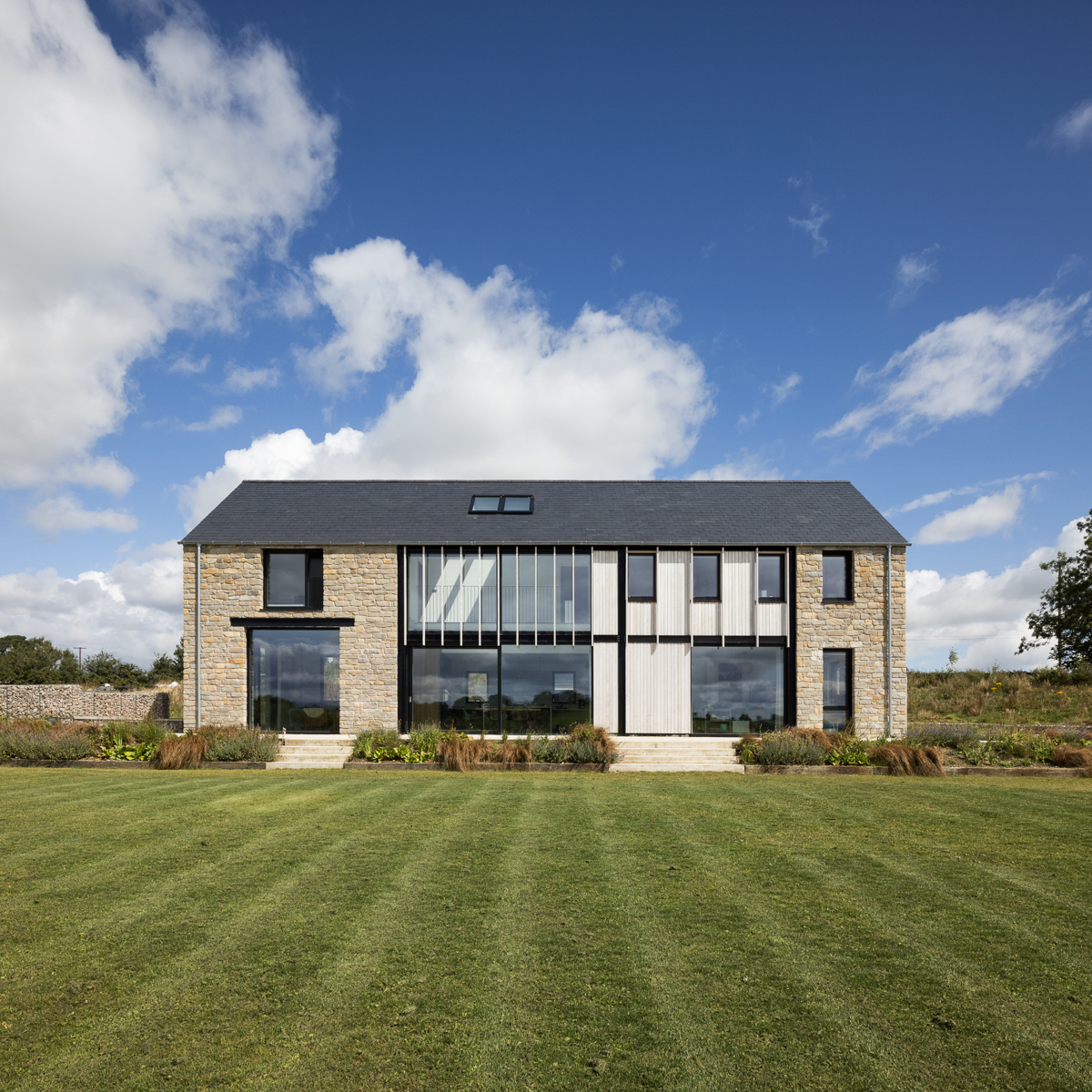

Rural Barn House
Stone and timber in its most pristine form. The Barn House is a new build family home in the Irish countryside, architect designed by McNulty Smyth Associates.
Authentic inspiration is drawn from a nearby vernacular 2 storey barn. This unique new build home was conceived as a found stone barn with a contemporary vertical double height timber and glazed insert, which captures view and south sun. A single story parallel entrance wing and garage are set parallel to the 2 storey element and in line with the contours. The design seeks to build in a way that is consistent with the area’s rolling hills and agricultural structures.

Clad in natural materials with a simplicity which reflect its rustic roots, and with the terrace and drive being simple agricultural brushed concrete. Timber cladding shifts into fins which perform as solar shading to the tall south facing glazed section of the elevation. Steel is articulated, gutters are raw, contributing to the informal rustic materiality of the building.
Sustainability & energy efficiency was central to this project, the house being built as a I.C.F. ( insulated concrete form work) structure, with the fully insulated and airtight envelope completed with complementary interlocking insulated roof panels. Triple glazing is used throughout, including to the 3 metre high sliders.