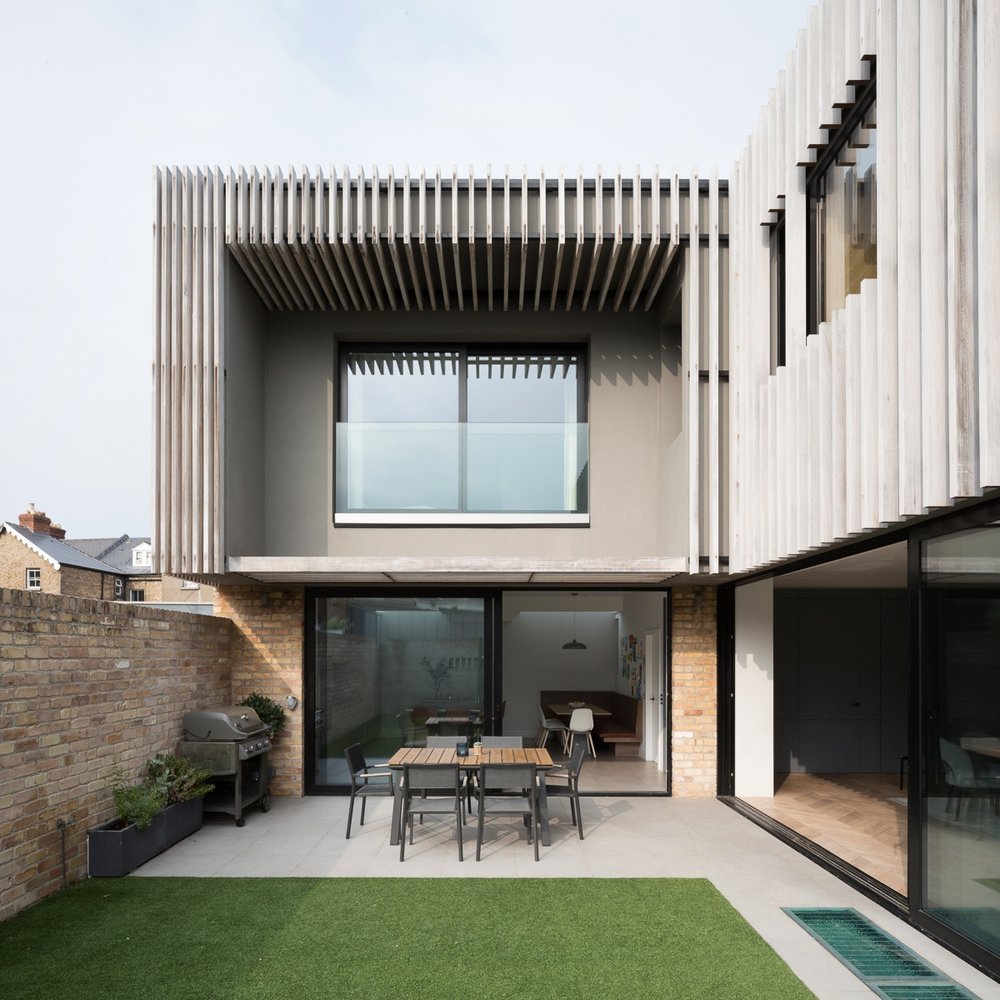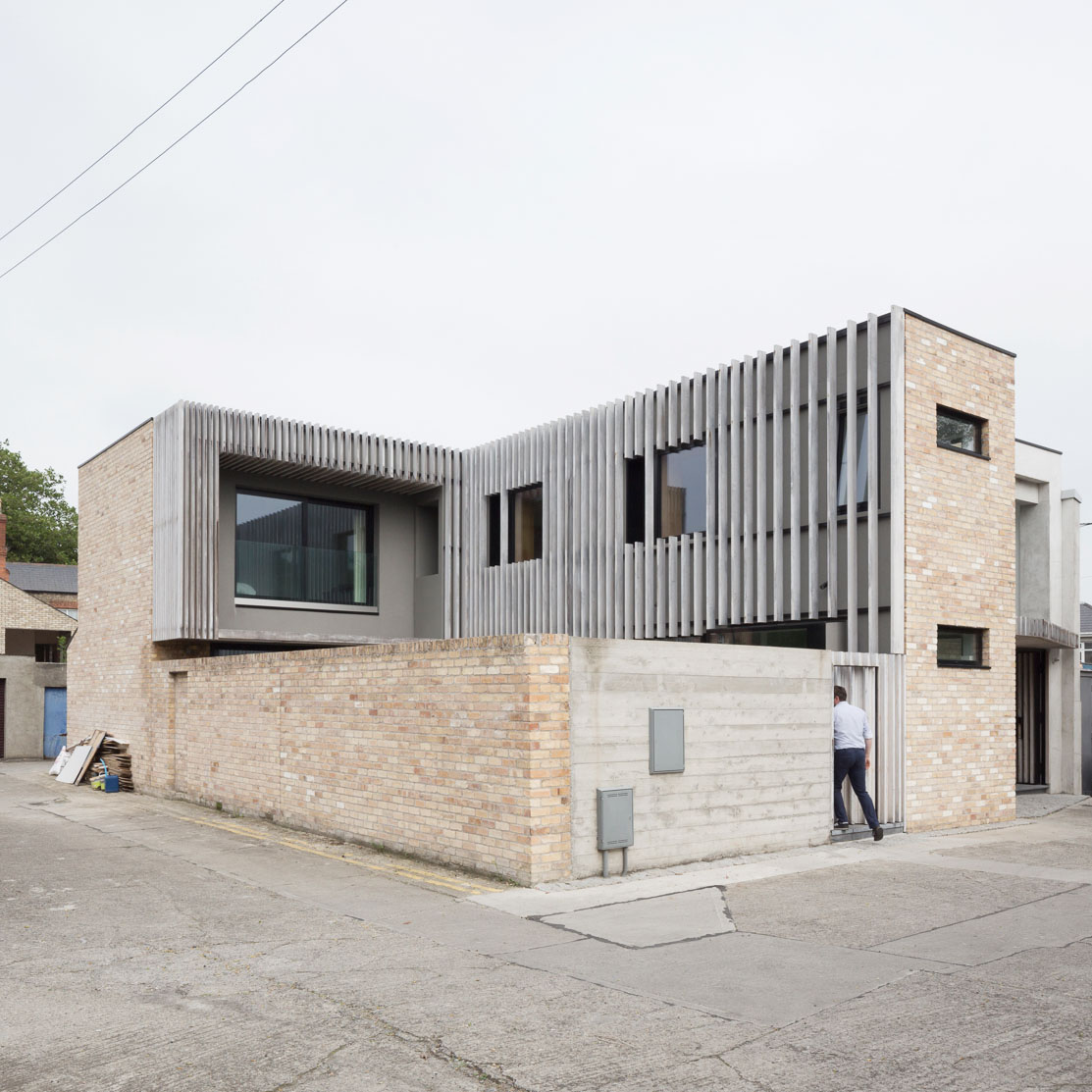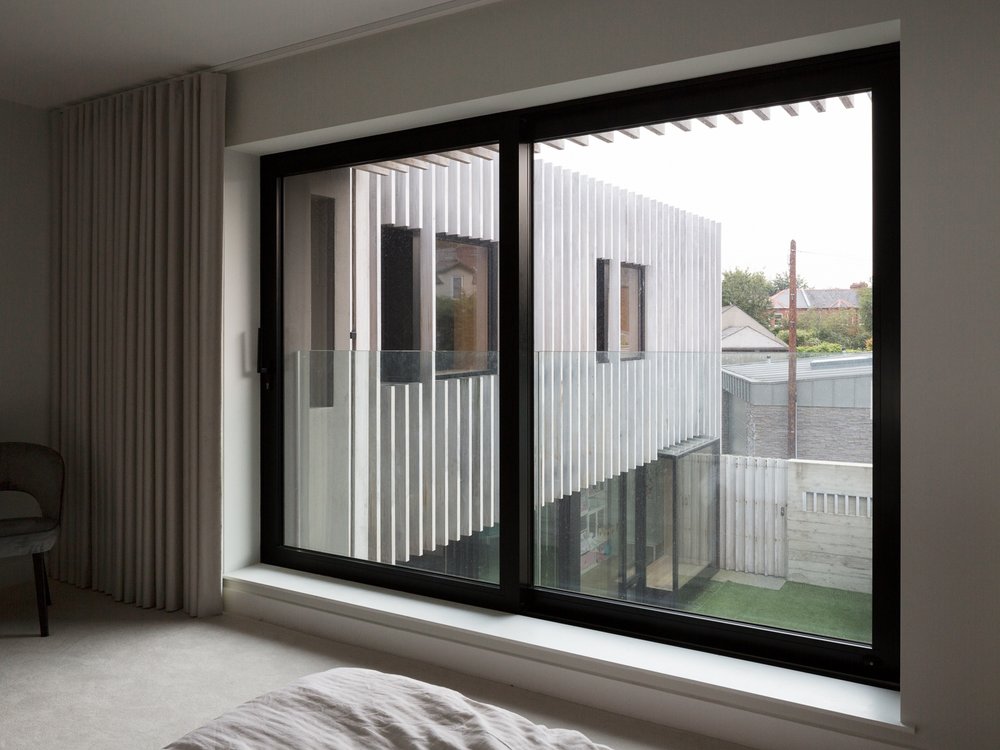Donnybrook contemporary home

Set in a backland brownfield site, the Donnybrook -project is a new build family home, designed by McNulty Smyth Associates. Natural materials, textures, layers and light interplay result in bright, restful connected spaces, which flow for family living. SiOO:X was used as wood protection for cladding areas.

Characteristic for Donnywood-design are the 2 courtyards. One courtyard is a garden at entry level, whilst a second internal courtyard extends into the basement level to bring in light, and is bounded by the handmade brick which introduces a soft natural warmth into the interiors.

Credit: Architectural photography Aisling McCoy