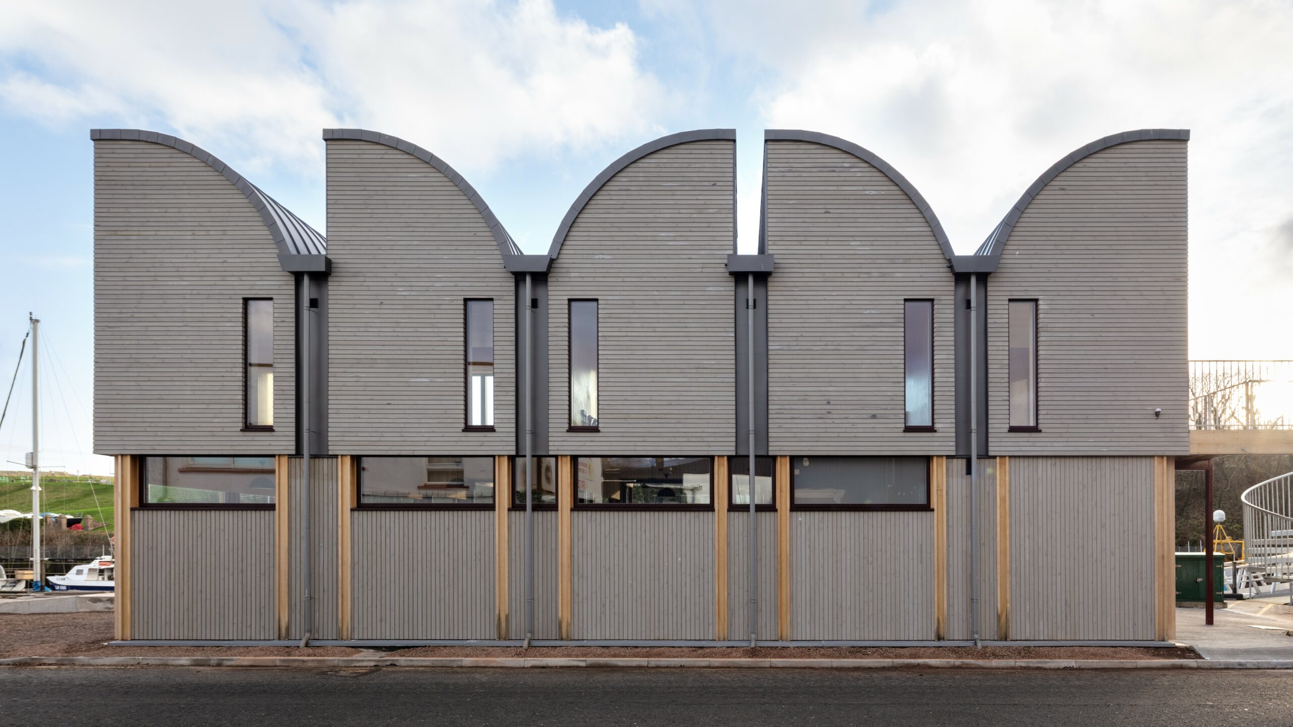
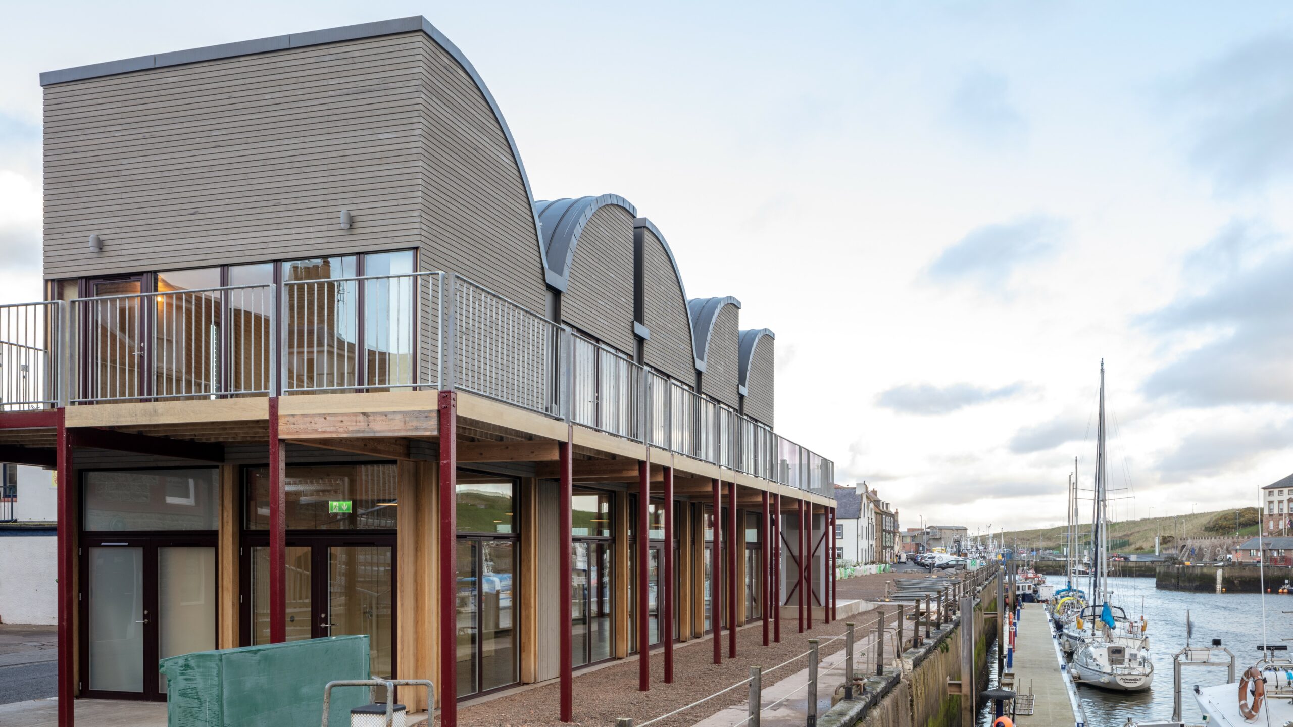
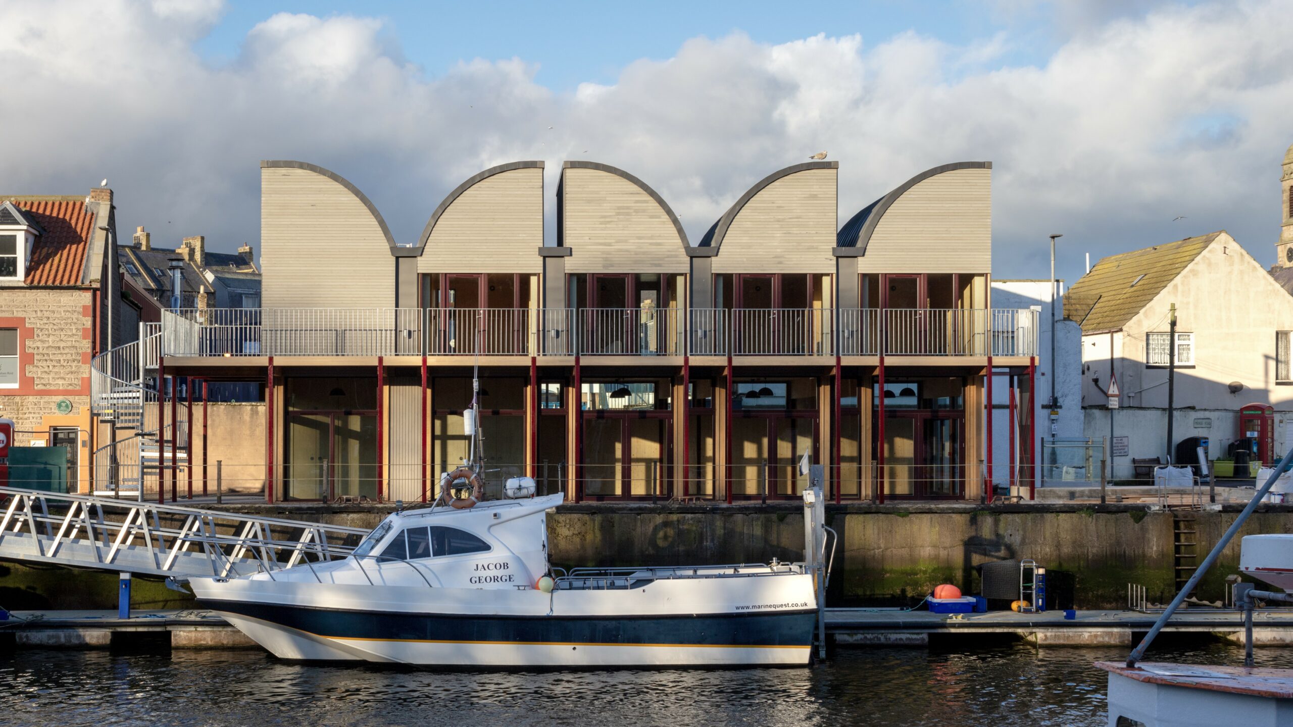
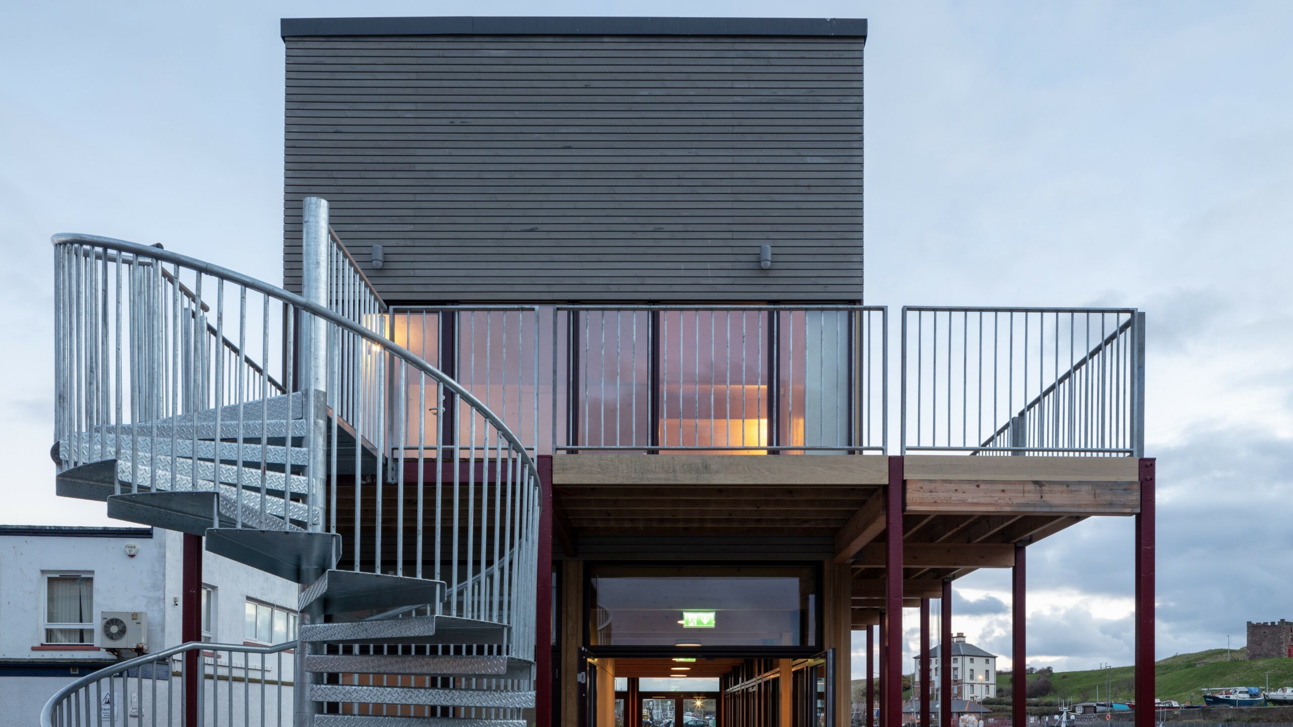
Eyemouth Pavillions
Harbouring the power of SiOO:X
In the heart of the small Scottish fishing town, Eyemouth, the working Harbour and Conservation Area has been reimagined as a new civic space. The project involves a series of pavilions combining wintergardens for community uses and studios for start-up entrepreneurs. In place of the old fishmarket, this new building, impressive in both form and practicality, represents the first stage of the ambitious, timber-focused project by Galmstrup Architects.
- Location: Eyemouth
- Year: 2023
- Architect: Galmstrup Architects
- Type of Wood: Thermally modified Scots Pine
- Type of SiOO:X: SiOO:X Panel-Colours Mid-grey
- Photography: Nicholas Kane – https://www.nickkane.co.uk/
The curved zinc roof of Eyemouth Pavilions pays homage to the maritime and boatmaking history of Eyemouth as well as the traditional gable houses on the seafront. The coastal location of the project meant that enhanced wood protection was a necessity. A specification of Thermopine® open rainscreen cladding and SiOO:X Mid-Grey was selected by the Architect for the timber product’s stability and durability, and SiOO:X’s protection performance and consistent, pigmented aesthetic.
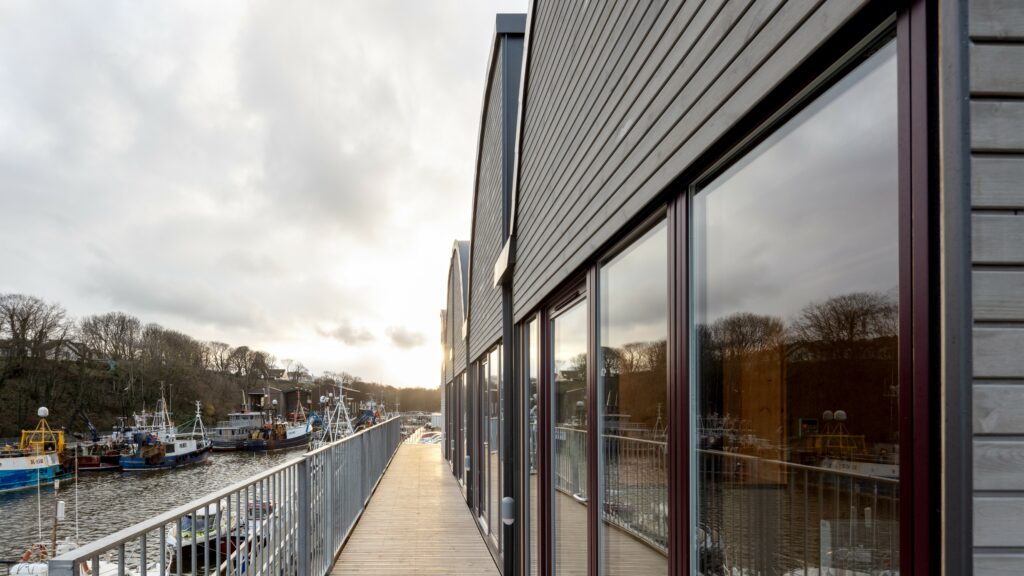
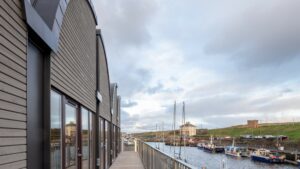
The project also focused heavily on sustainability. Our wood protection coating supported this by providing a natural, protective barrier and producing a consistently weathered finish which lasts. All while being comprised of only natural and non-toxic ingredients, and being biocide and emission free. Specified on fully sustainable, thermally modified Scots Pine, the resulting building is a high performance, low energy consumption and Co2 friendly construction. Further, the project provides a foundation for the social, sustainable development where pedestrians are equally linked to the project as the community activities inside.
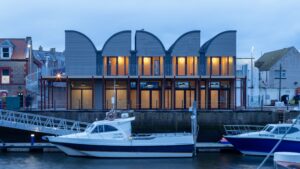
The project represents an urban approach to the regeneration of traditional commercial environments, with both Cross Laminated Timber (CLT) resting on glulam beams and steel columns as the structural approach, and external timber cladding as the facade. The SiOO:X coating has provided both an aesthetic and environmental contribution to this rhetoric, and plays a significant role in the increase of mass-scale timber use within architecture.