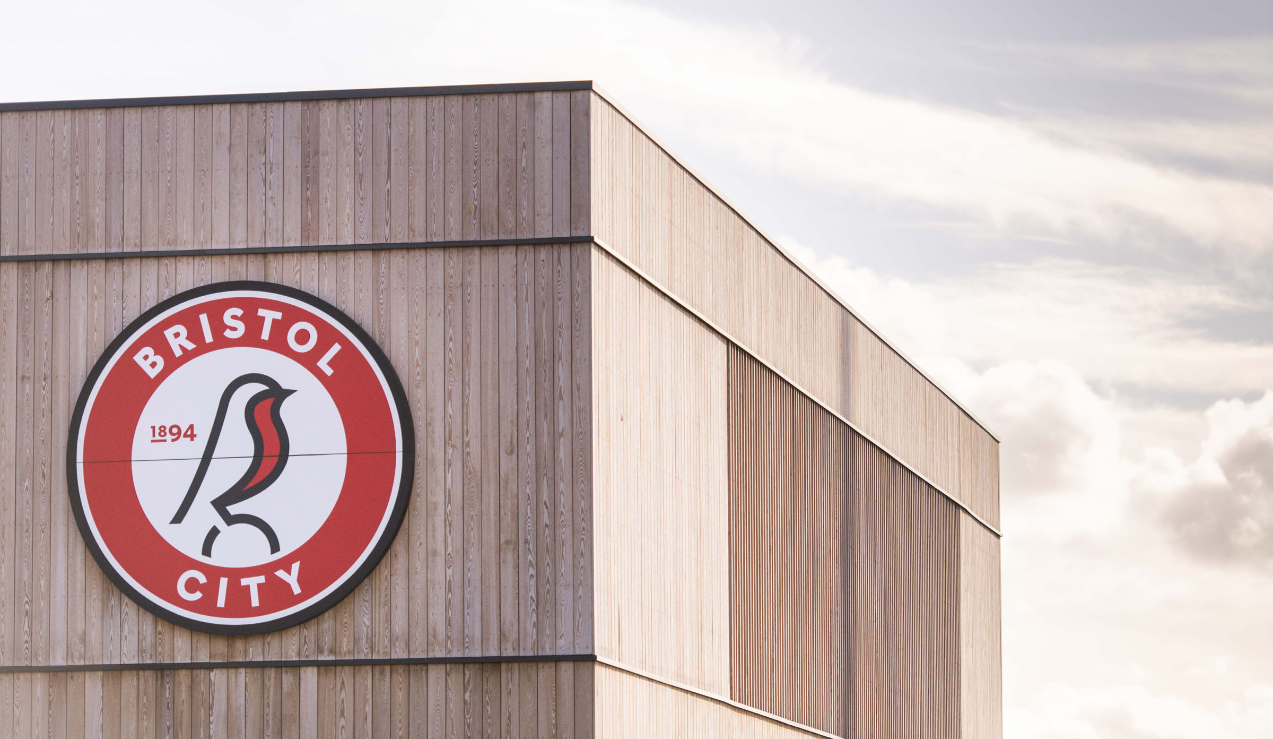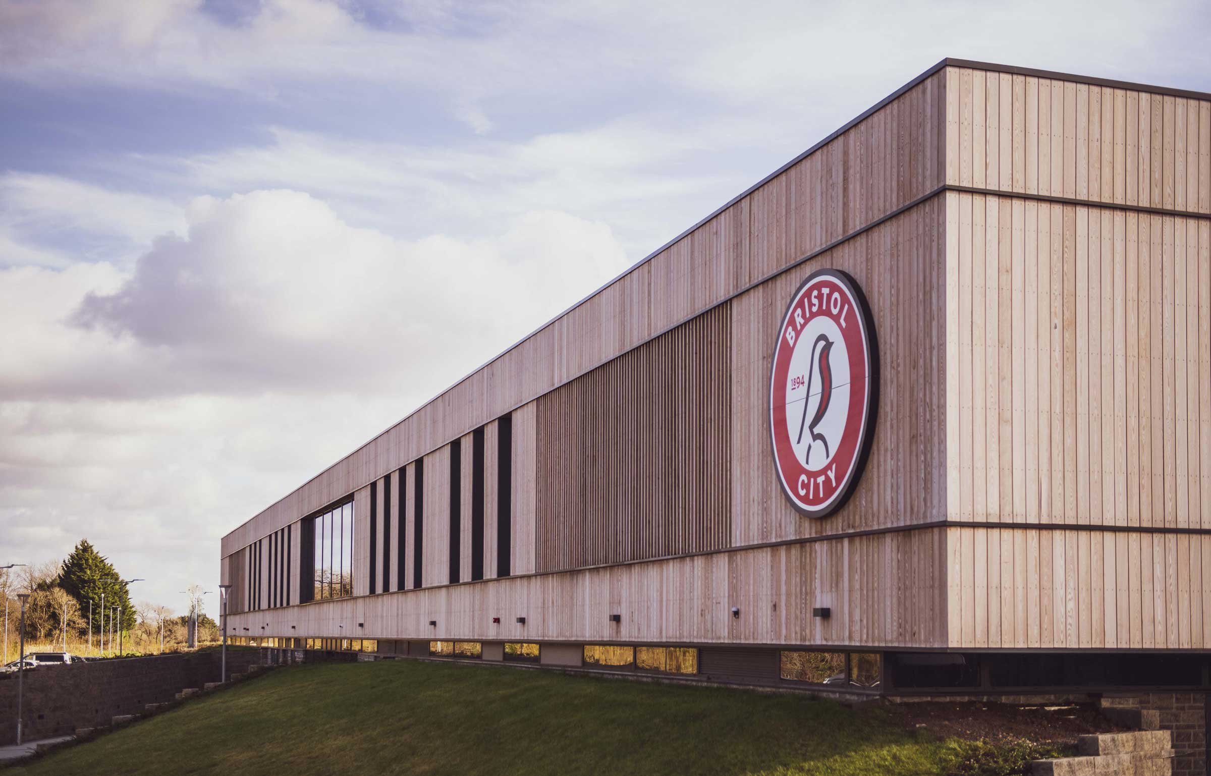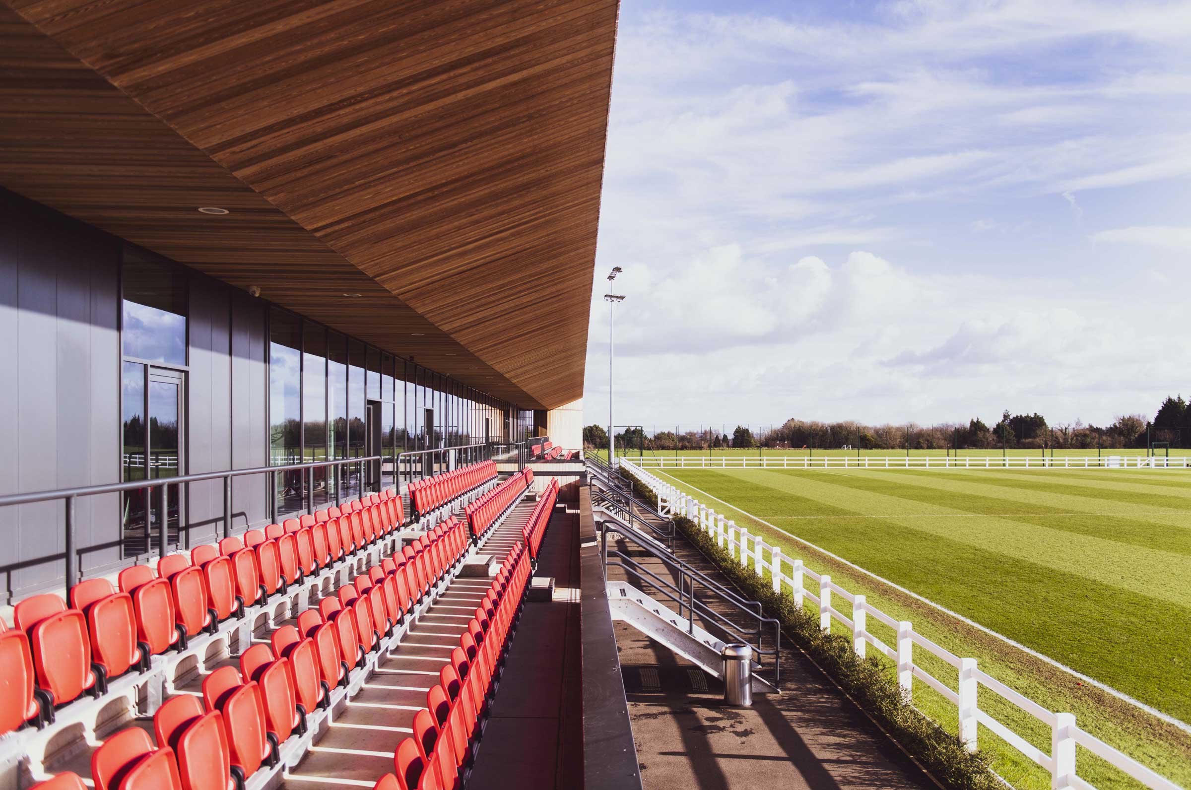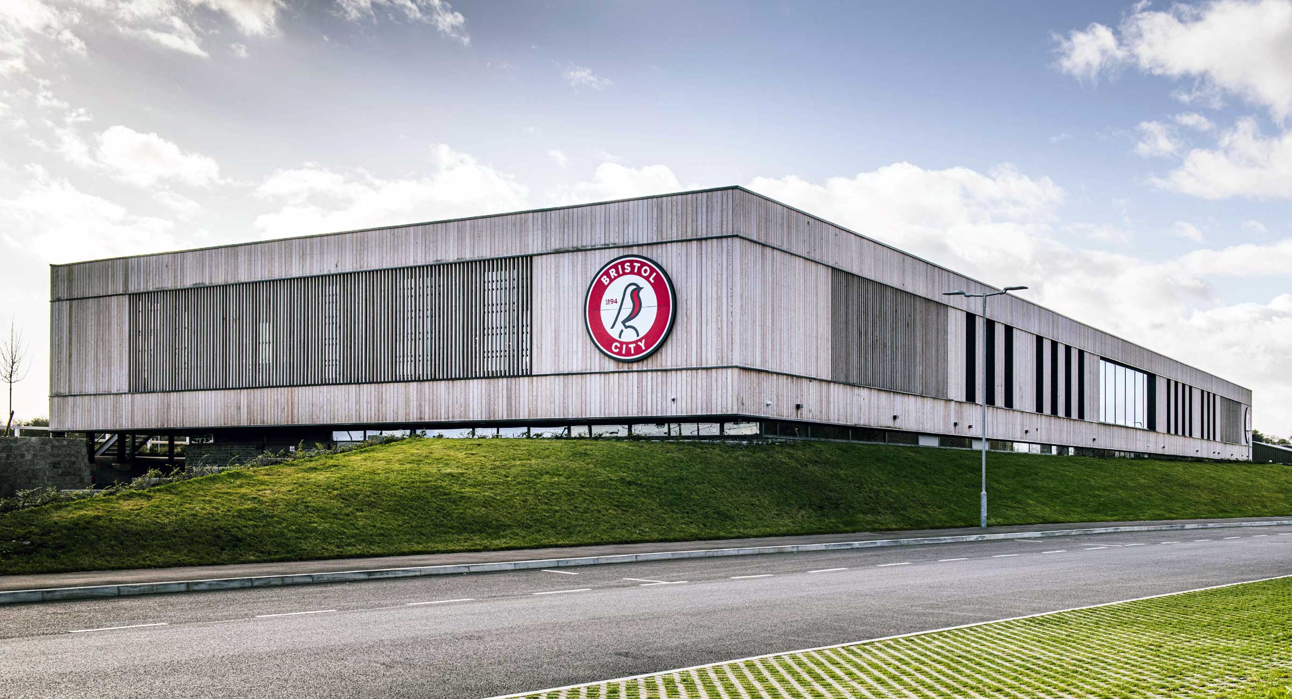



Striking Simplicity
Ashton Gate Training Grounds
Bristol City FC play in the English Championship league. Known as The Robins their main stadium, Ashton Gate, is located in the south-west of the city with a capacity of 27,000.
The Robins’ new training ground is a master class in understated design. Thanks to an ingenious design by architects KKA, the 2000m2 training facility blends effortlessly into the north Somerset landscape.
The Robins High Performance Centre houses the football club’s first team and academy under one roof for the first time. It includes a 500 seat floodlit show pitch, capable of hosting the club’s Under-18 and Under-23 matches, two other full-size pitches and two further training areas. The building itself encompasses a gym, hydrotherapy pool, changing rooms, medical and rehabilitation facilities, a tactics room and office space, as well as education and welfare facilities for the club’s young players.
- Location: Bristol
- Time: 2021
- Architect: KKA Architects
- Constructors: Beard Construction
- Cladding: Massey Cladding Solutions
- Type of Wood: Russwood’s SILA Select® Siberian Larch with Microtex®surface finish
- Type of SiOO:X: SiOO:X Original coating
- Photo: Charles Emerson Photography
The long low profile of the building sits snugly under the tree line, neatly punctuating the rolling green belt countryside. KKA reduced the visual massing of the centre by combining all the elements in one building. The show pitch seating was merged with the building in traditional grandstand style. Site levels were manipulated to effectively bury the low level elevations to the rear. The upper levels were formed into a single rectilinear timber ‘box’ which sits in perfect symmetry on the landscape.
The warm, natural textures of the cladding enhance rather than dominate the green setting. KKA worked with Beard Construction and subcontractor Massey Cladding Solutions to source the perfect materials. The specification called for longevity; a product that would stand the test of time.
Russwood’s SILA Select® Siberian Larch fitted the bill, offering durability as well as attractive figuring and versatility. The cladding encases the ‘box’ building as well as providing a resilient and attractive rainscreen soffit. The boards were installed with KompeFix® ventilation strips, which allow the cladding to dry quickly and support the natural movement of the timber.
SiOO:X Original coating ensures uniform weathering to a beautiful slivery grey. Prior to coating, boards were given a Microtex®surface finish where tiny incisions are made across all four surfaces, resulting in superior coating penetration and adhesion.
Architects KKA contacted Russwood early in the design process resulting in the quality of the product being enshrined into the tender documentation. This careful forethought has resulted in a show stopping building that will serve Bristol City Football Club for many years to come.