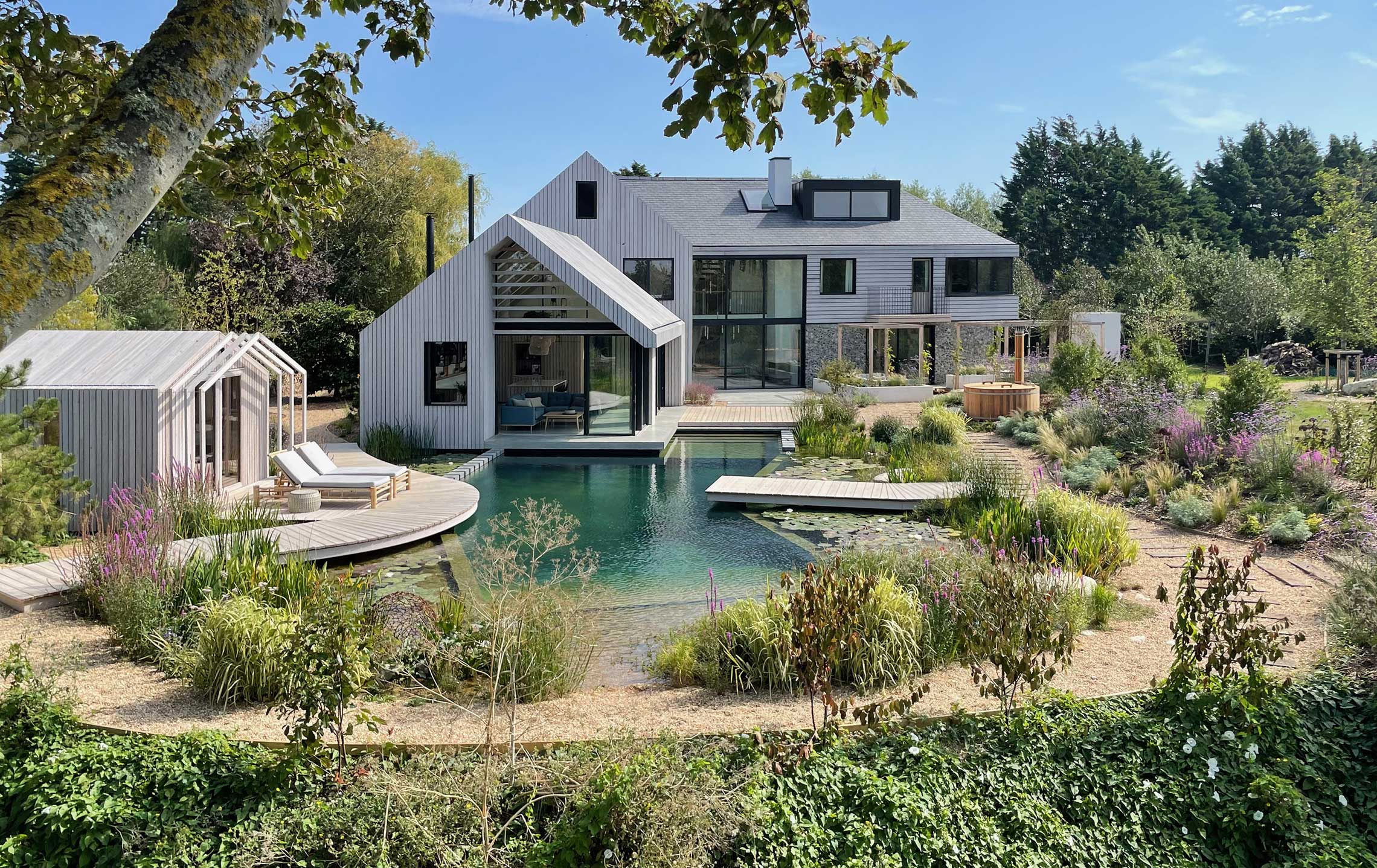
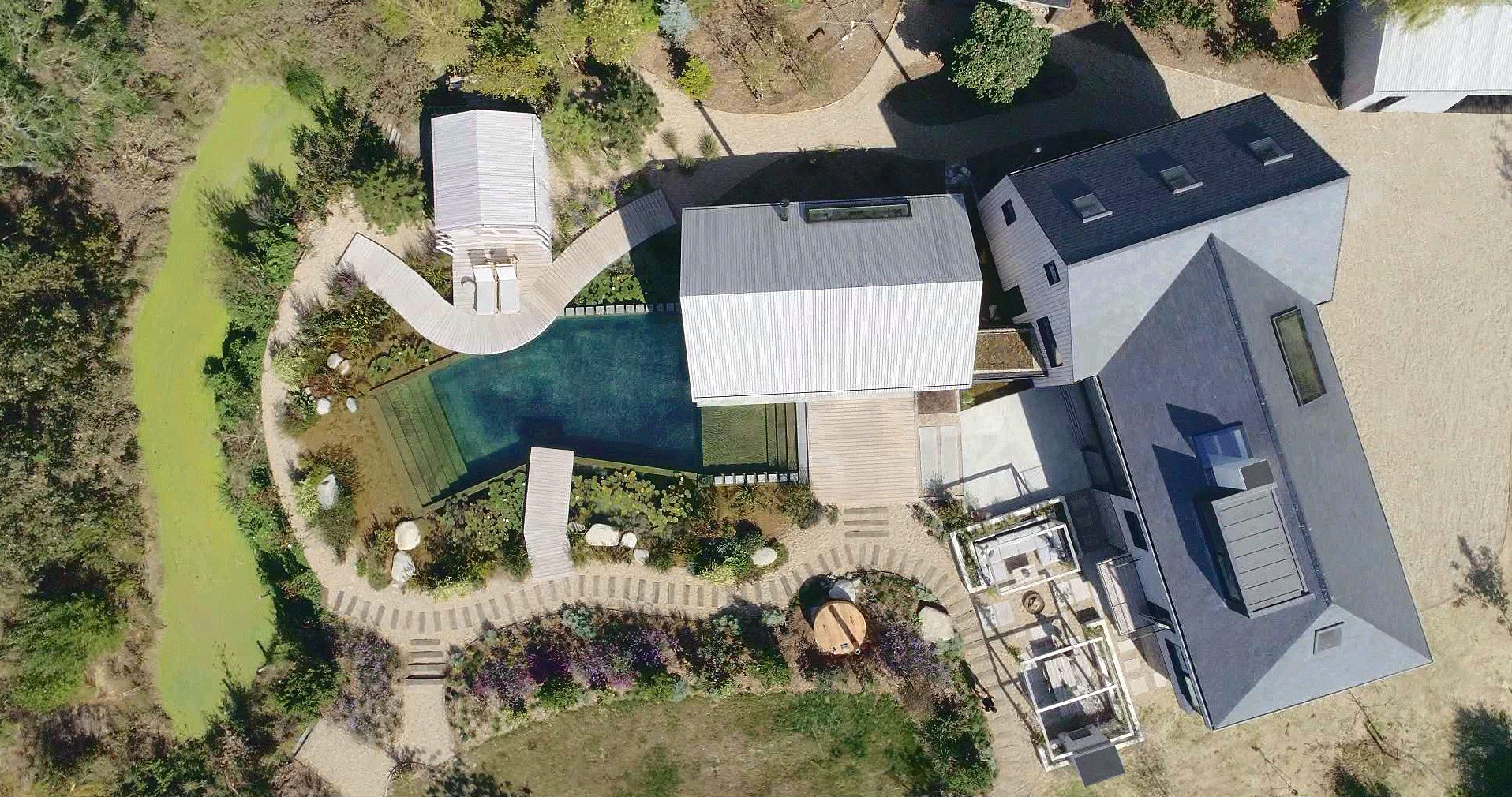
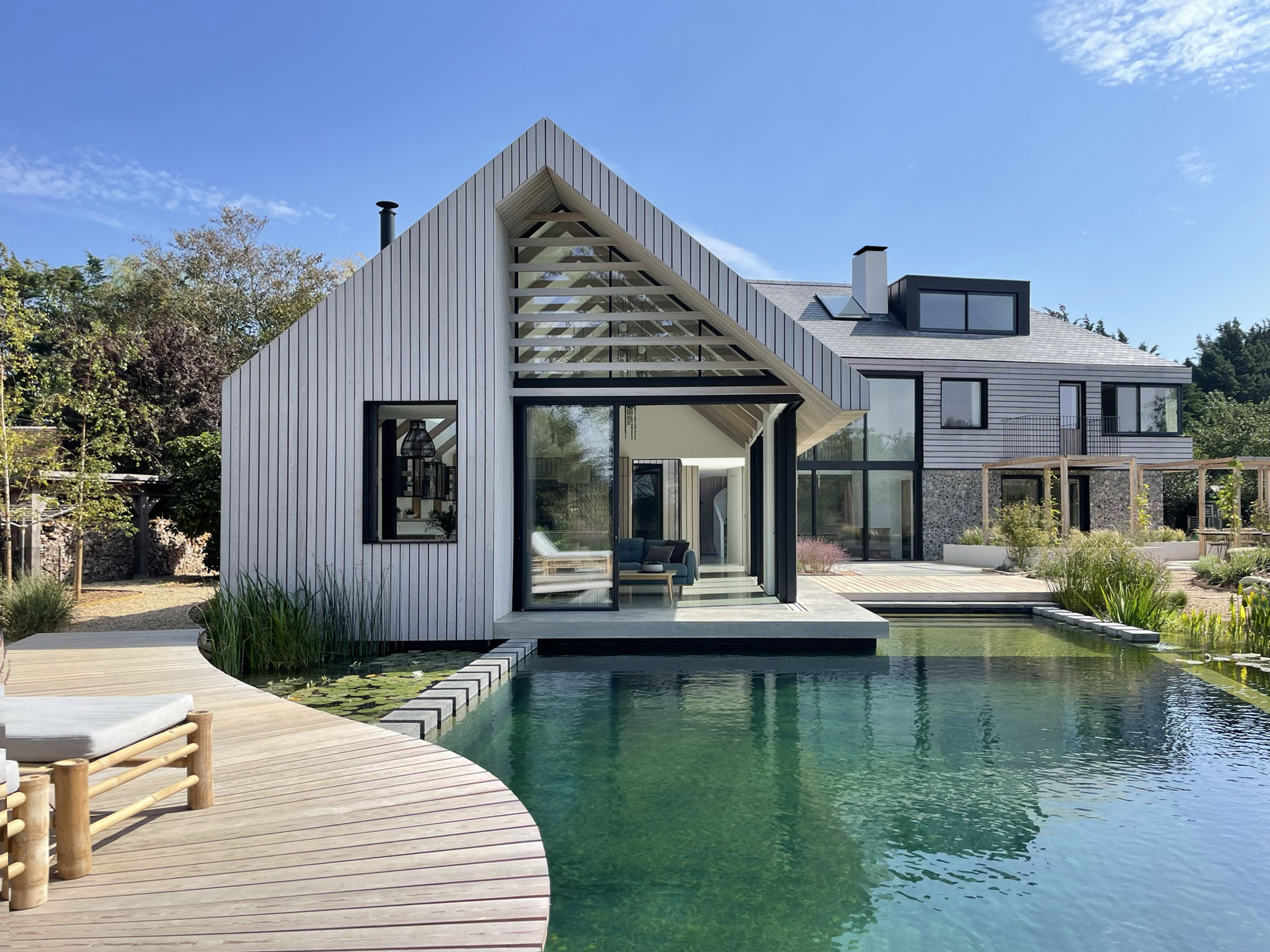
Chichester Grand Designs House
Aiming for a carbon neutral house.
In October 2021, Daniel and Nina Rowland, the Co-Founders of Studio Fuse were featured on Channel 4’s Grand Designs show. It is viewed by many as the best episode in the twenty years history of the show. In this time of loss of biodiversity and concern to protect the planet, this inspirational project is near carbon neutral and has increased biodiversity. It is an exemplar, coinciding with the 2021 United Nations Climate Change Conference, of what can be achieved in the built environment.
-
Location: West Sussex, UK
-
Time: 2021
-
Architect: Studio Fuse
-
Type of Wood: Sibirian larch
-
Time elapsed: 2021
-
Type of SiOO:X: SiOO:X Cladding protection
-
Photo: Daniel Rowland / Studio Fuse
The couple purchased a dilapidated 1930’s house which had a 1.5 acre garden with a large and awkwardly placed stagnant pond. Daniel went about designing a new sustainable house that elegantly floated over a newly created natural swimming pond.
The house is highly energy efficient; firstly calling on intelligent passive strategies and then renewables, the resulting house will be close to net zero carbon.
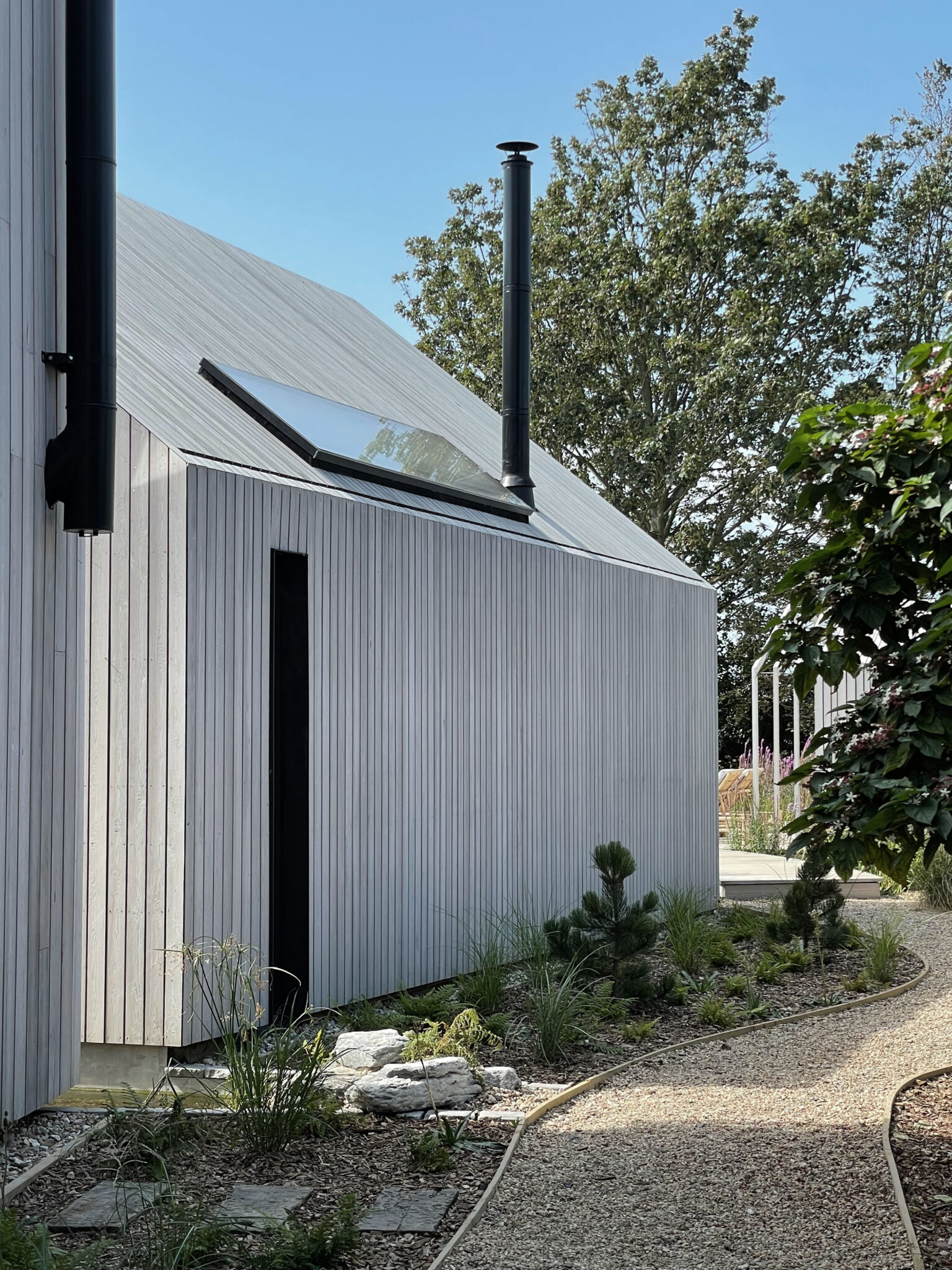
Great ecological enhancements were also made by this project to improve the sites biodiversity. This was accomplished by a carefully considered landscaping scheme and the introduction of a natural swimming pond, all designed by Studio Fuse.
The husband and wife team can now pull back their kitchen doors and dive straight into their natural swimming pond to swim with the frogs and newts. They can then sit back in their new kitchen that floats over the water, to watch the abundance of nature that the pool attracts. This project is a rare example of a truly beautifully symbiotic relationship between architecture, nature and the environment.
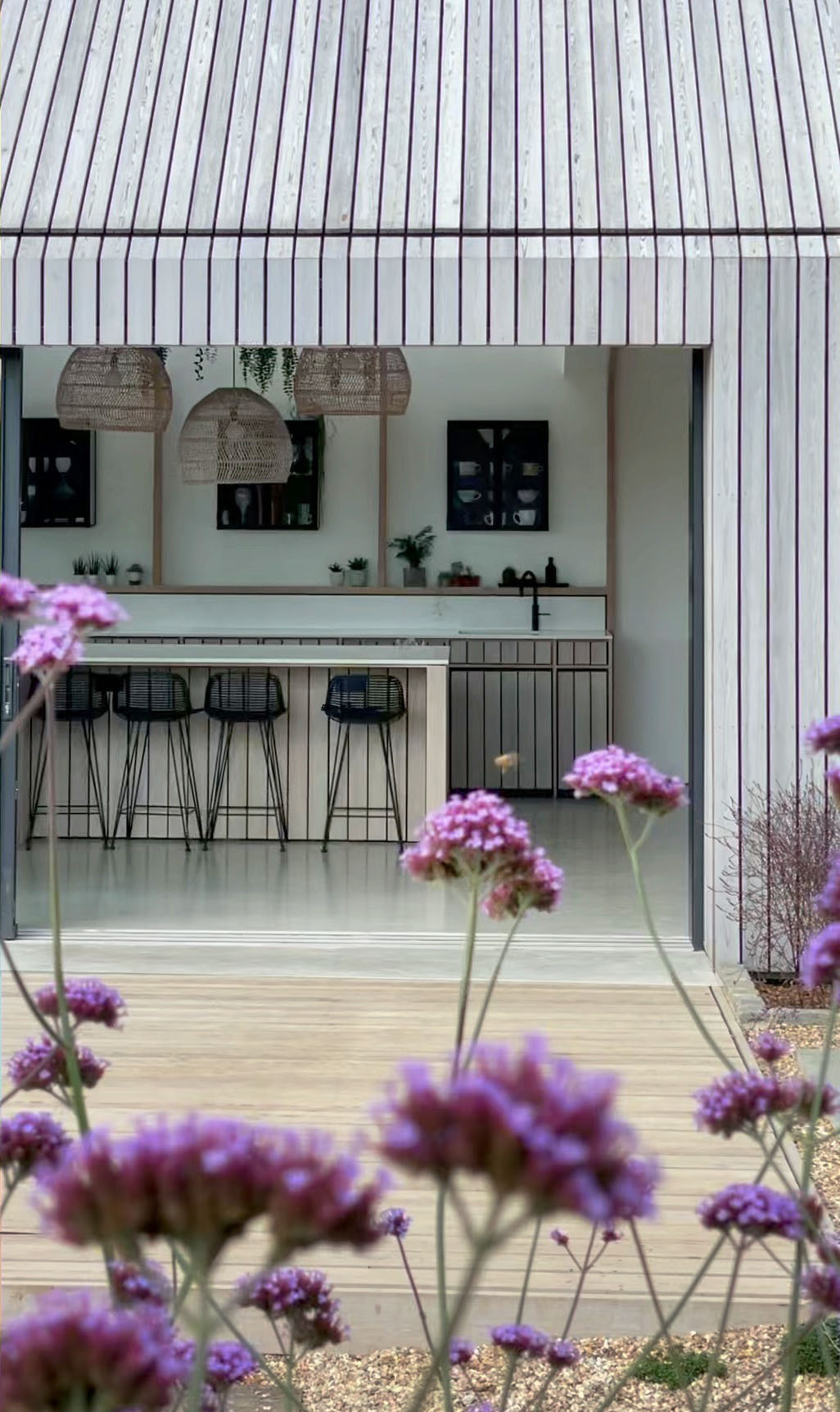
The main home is formed of two parts; a two storey component anchors into the ground with a flint plinth whilst its smaller single storey sister hovers over a newly constructed natural swimming pond. These two parts of the building are connected by a glass link which floats over water, this further detaches the single storey part of the building accentuating its uniquely intimate relationship with the site’s waterscape and nature.
In the middle of the house is a dramatic triple height space over the dining area with floating balconies on the First and Second Floors which take advantage of the views created by the double height glazing. This space also assists with solar gains and passive ventilation.
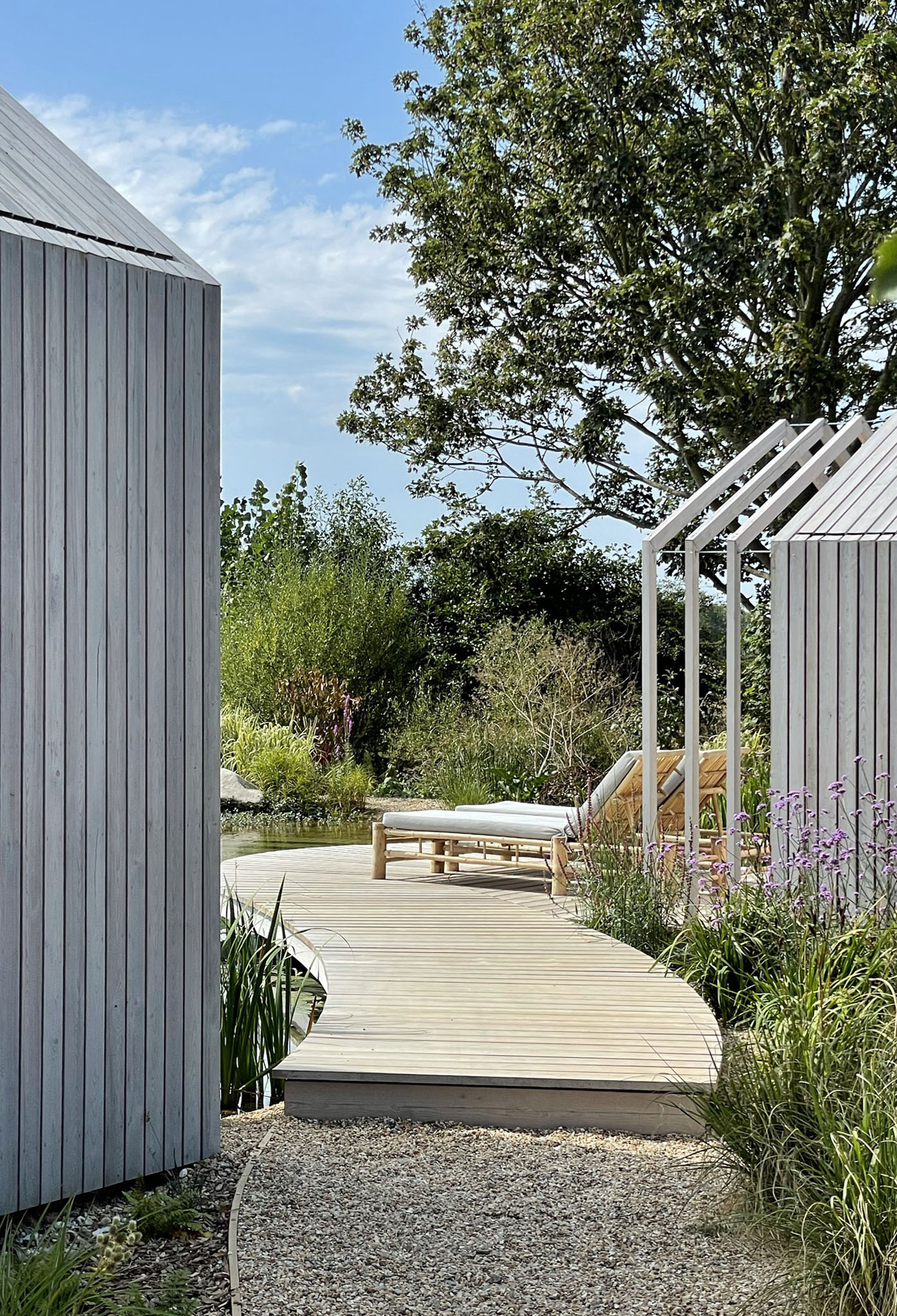
One of the key features of this waterside retreat is the nearly 1,000 metres of Siberian larch decking and over 6,400 metres of Siberian larch external cladding all coated with SiOO:X wood protection treatment that gives the timber a long life and natural surface, with even colouration. Interiors of the house such as corridor paneling and kitchen cabinets use the same treated larch. Daniel from Studio Fuse is delighted with the results.
– “The timber cladding we used on this project was not only a major personal investment but it also sets the aesthetic for both the external architecture and the interiors of the house. By using SiOO:X wood protection treatment it gives the timber a consistency that otherwise you couldn’t have achieved.
– Using SiOO:X wood protection treatment not only gives aesthetic value to the timber but it also protects the timber, prolonging its life. With timber prices increasing and sustainable criteria becoming ever more important, the lifespan of timber is incredibly important.”