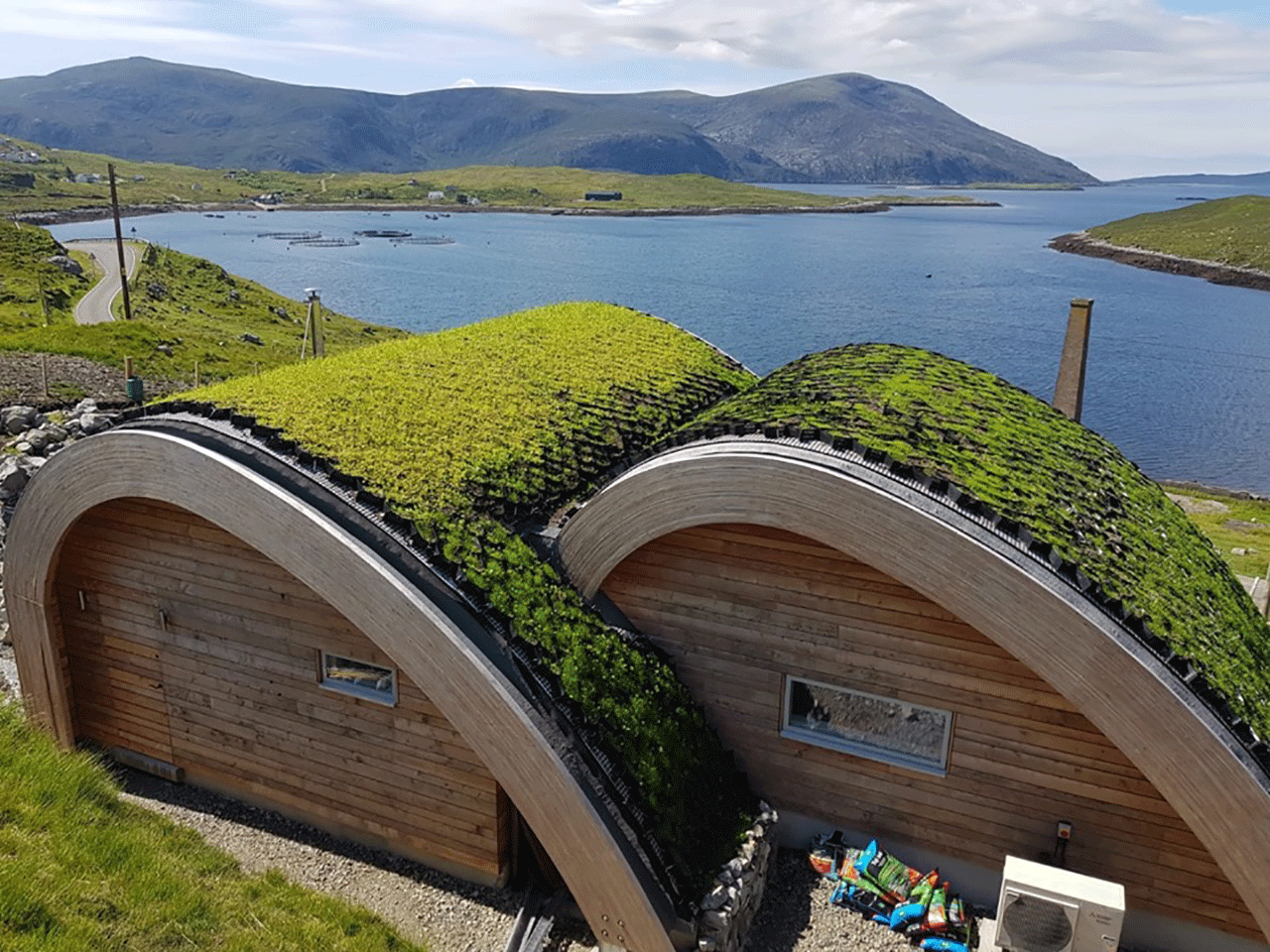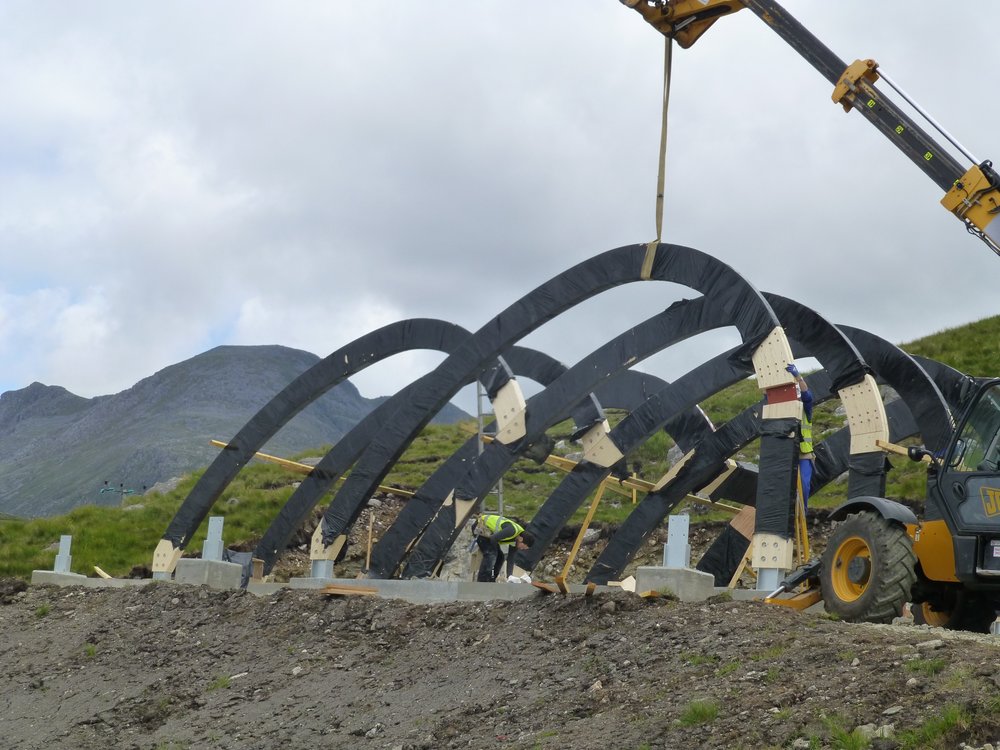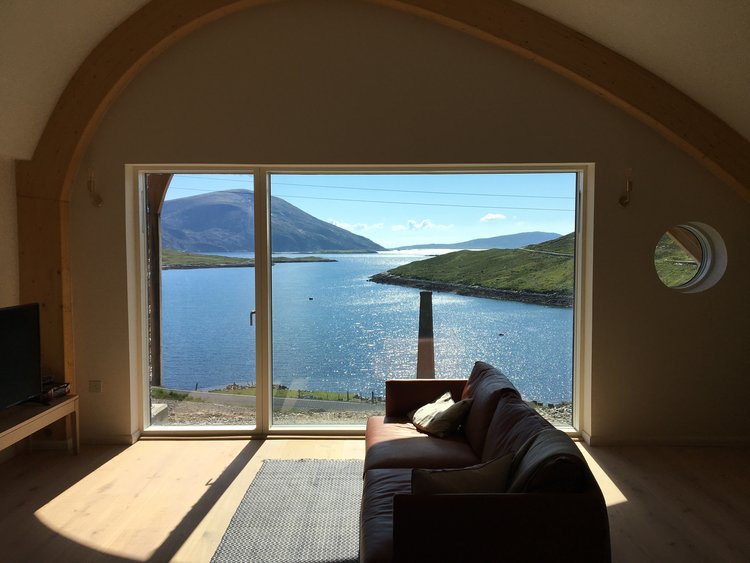Bunavoneader - Isle of Harris

Curved Glulam Beams for a Coastal Retreat, “Hobbiton-style”
The Outer Hebrides is quiet, peaceful and remote an ideal place to site a building designed for rest and relaxation. This project site is located on the Isle of Harris, overlooking the beautiful Loch Shiphoirt to the south.
- Location: Isle of Harris, Outer Hebrides
- Year: 2019
- Architect: nKm Architects, London
- Glulam Design: Buckland Timber
- Type of Wood: Spruce and UK grown Larch
- Type of SiOO:X: SiOO:X Original to external glulam, applied in factory
- Photographs: Buckland Timber, nKm
A single storey, 2 bedroom house was designed for the site by nKm-Architects: “Bunavoneader was not meant to be the first in house project… but it has just worked out that way! A quarter of an acre of steeply sloping land, facing onto the beautiful bay at Bunavoneader and the historic Whaling Station.” Thus, particular attention had to be paid to the scale and massing of the building to ensure it did not detract from the historic building in the neighbourhood.
The design incorporates a gently sloping green roof to mirror the contours of the land and help the building blend into the local surroundings. Since the cinematic adaption of “The Lord of the Rings” one cannot help than think of the picturesque, oddly-quaint hobbit-dwellings, nestling along the hills of Hobbiton.

A conjointed and eco-friendly structure
The experimental architectural design integrates curved glulam beams and green roofing to produce a wonderfully unique eco-friendly structure. Set in a picturesque but at times challenging weather environment, the finished building affords comfort and shelter, nestling discreetly into the Scottish hillside.
A basic framework of eight glulam curved beams sets the foundation to build this unique conjoined structure. Glulam ribs interconnect with the curved beams to form the structural frame which was then sheeted, roofed and turfed with vertical sides insulated and over clad.
